38 Carrie Court, Niskayuna, NY 12309
| Listing ID |
11267936 |
|
|
|
| Property Type |
Townhouse |
|
|
|
| County |
Schenectady |
|
|
|
| Total Tax |
$7,748 |
|
|
|
|
|
Meticulously maintained in the heart of Niskayuna, rare 2BR 2.5BA end unit townhouse on quiet dead-end street near KAPL & walking trails. New roof (2019), new furnace (2020), refinished HW flooring (2020), new skylights (2019). An open floor plan offers large sun filled LR w/gas FP, DR, eat-in kitchen & a wet bar. 1st floor master BR w/ensuite featuring his & her sinks & closets w/custom made closet design. From the foyer, a beautiful staircase w/high end wool carpeting leads to loft w/separate cedar closet & finished attic storage. Sliding glass door leads to private backyard & large paver patio. 1st floor laundry room & spacious 2-car garage provides a convenient storage room. Other amenities include Generac generator & home security system.
|
- 2 Total Bedrooms
- 2 Full Baths
- 1 Half Bath
- 1873 SF
- 0.14 Acres
- 6098 SF Lot
- Built in 1982
- Scuttle Attic
- Slab Basement
- Lot Size Dimensions: 59.9X123.7
- Eat-In Kitchen
- Oven/Range
- Refrigerator
- Dishwasher
- Garbage Disposal
- Washer
- Dryer
- Appliance Hot Water Heater
- Carpet Flooring
- Ceramic Tile Flooring
- Hardwood Flooring
- 12 Rooms
- Living Room
- Dining Room
- Primary Bedroom
- Bonus Room
- Kitchen
- Laundry
- Loft
- First Floor Primary Bedroom
- 1 Fireplace
- Alarm System
- Forced Air
- Central A/C
- Has Cooling: Yes
- Above Area Source: CRS
- Electrical Details: 200+ Amp Service
- Laundry Features: Main level
- Fireplace Features: Family Room, Insert
- Door Features: ENERGY STAR Qualified Doors, Sliding Doors
- Window Features: Skylight(s), Window Treatments, Wood Frames, Blinds, Curtain Rods, Drapes
- Interior Features: High speed internet, paddle fan, vaulted ceiling(s), ceramic tile bath, eat-in kitchen
- Vinyl Siding
- Asphalt Shingles Roof
- Attached Garage
- 2 Garage Spaces
- Community Water
- Municipal Sewer
- Patio
- Driveway
- Corner
- Wooded View
- Private View
- Exterior Features: Lighting
- Lot Features: Level, cleared, landscaped
- Foundation Details: Slab
- Parking Features: Off street, workshop in garage, paved, attached, garage door opener
- $7,748 Total Tax
- Tax Tract: 40.07
- Tax Lot: 74.000
|
|
Miranda Real Estate Group Inc
|
Listing data is deemed reliable but is NOT guaranteed accurate.
|



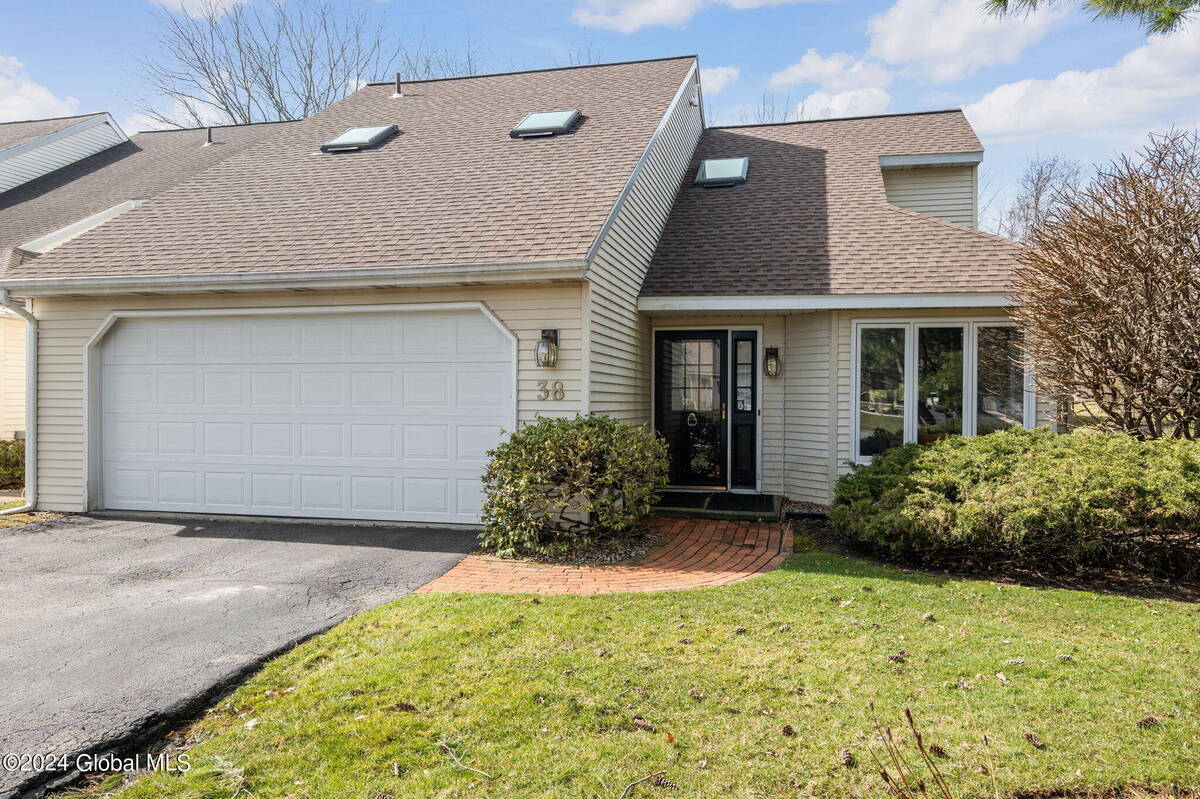


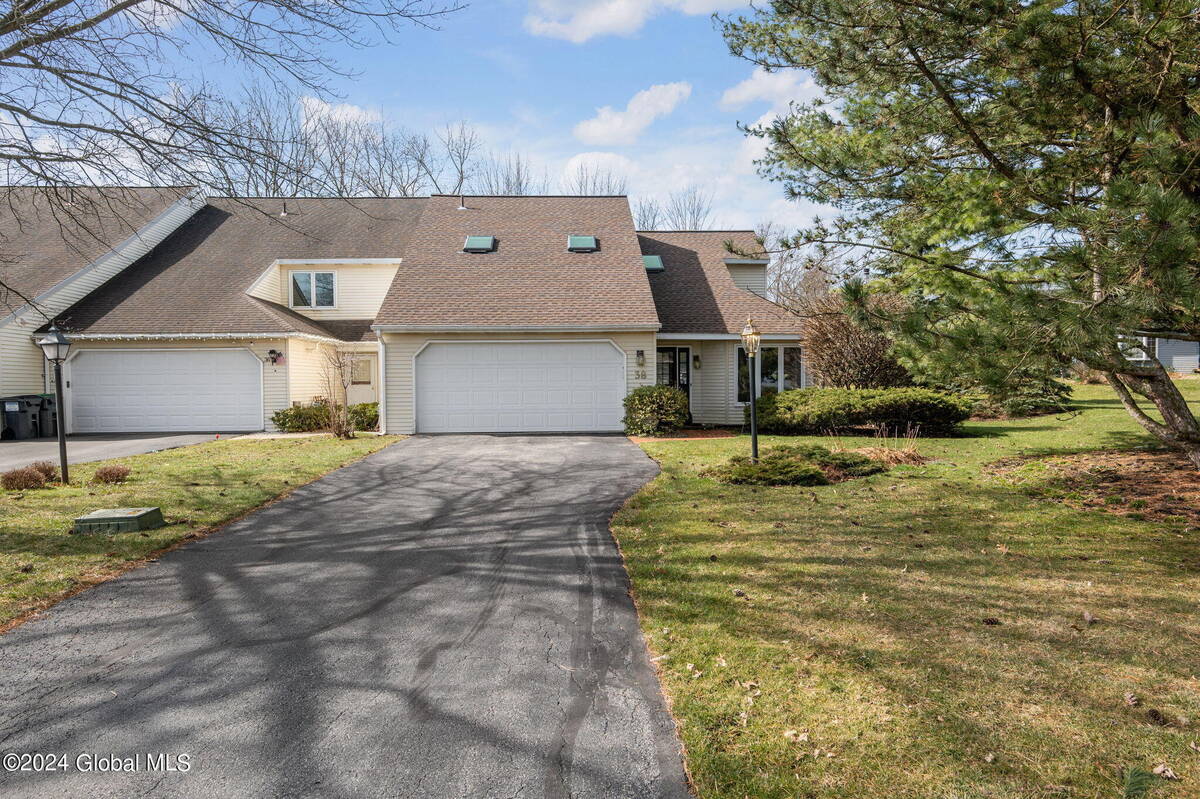 ;
;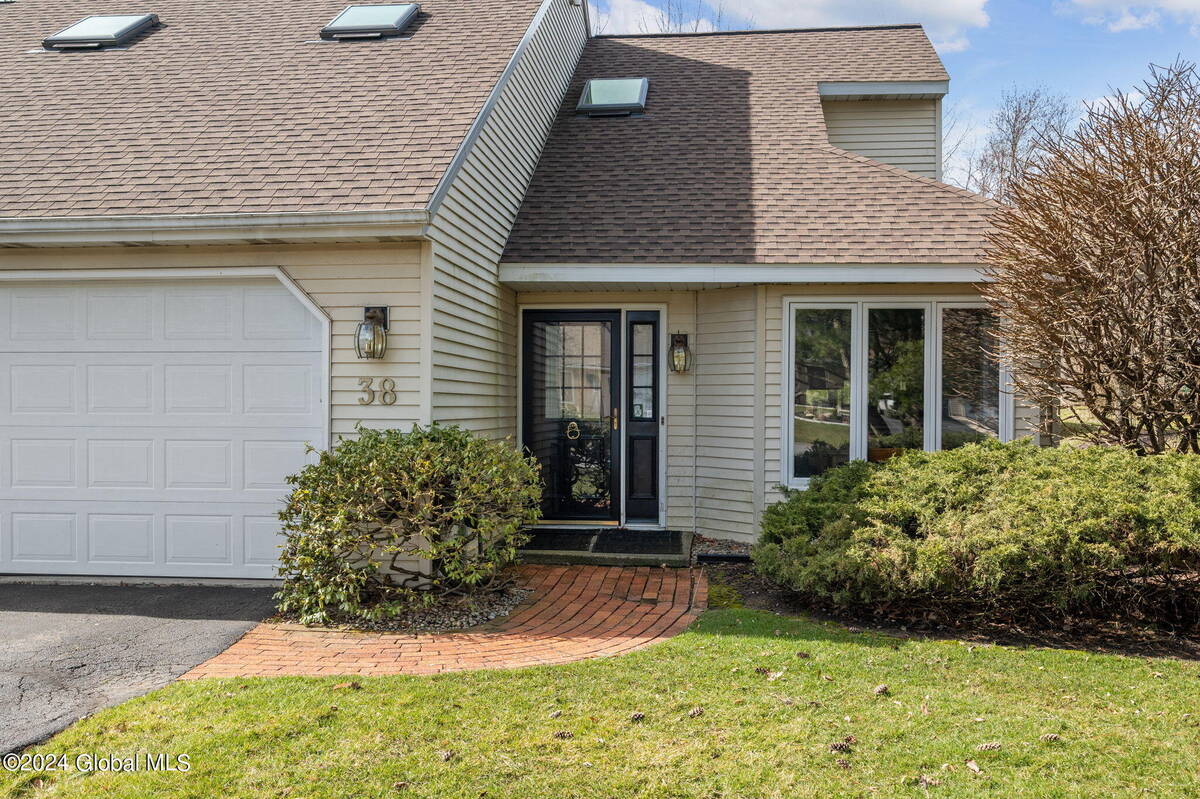 ;
;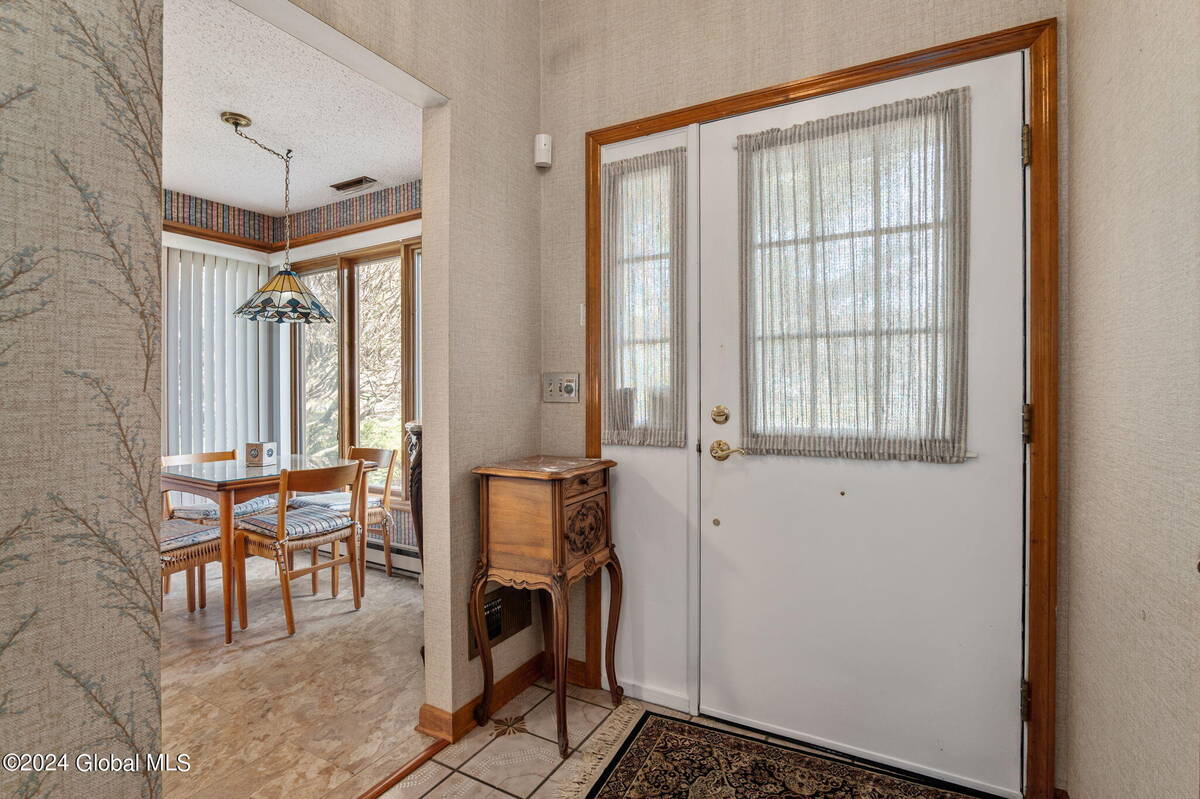 ;
;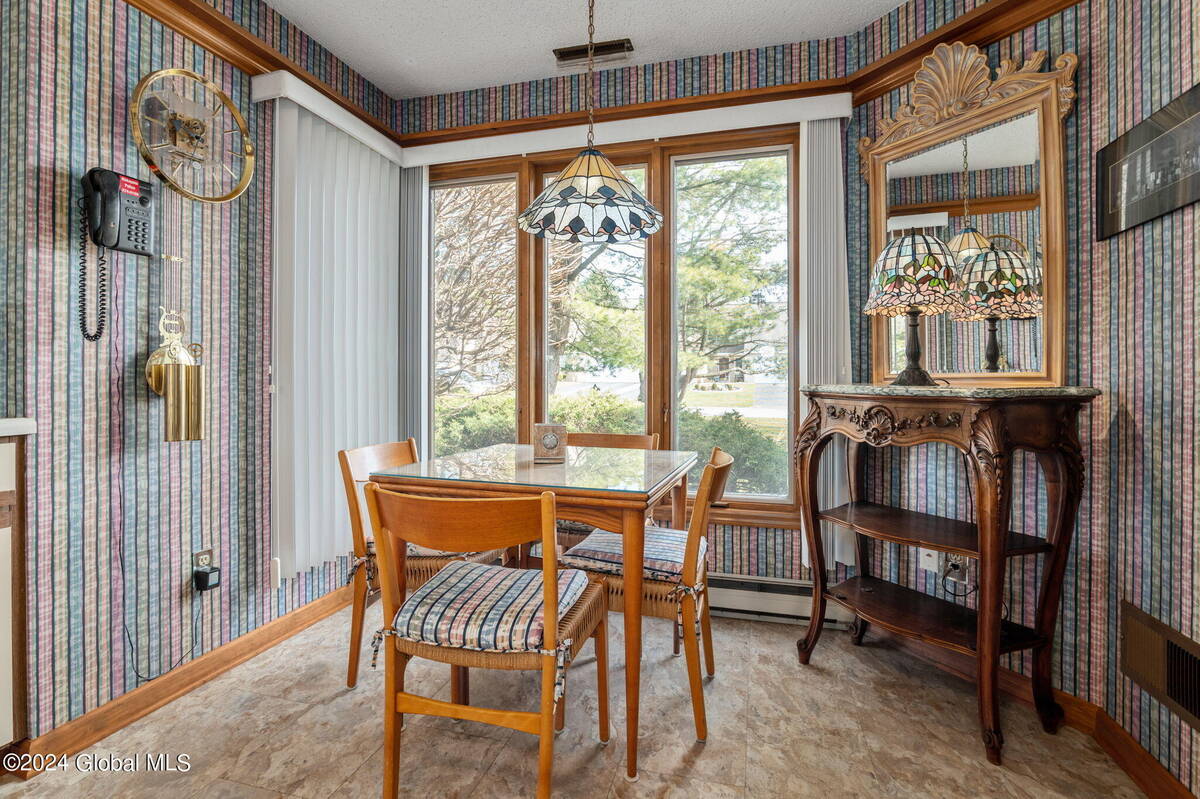 ;
;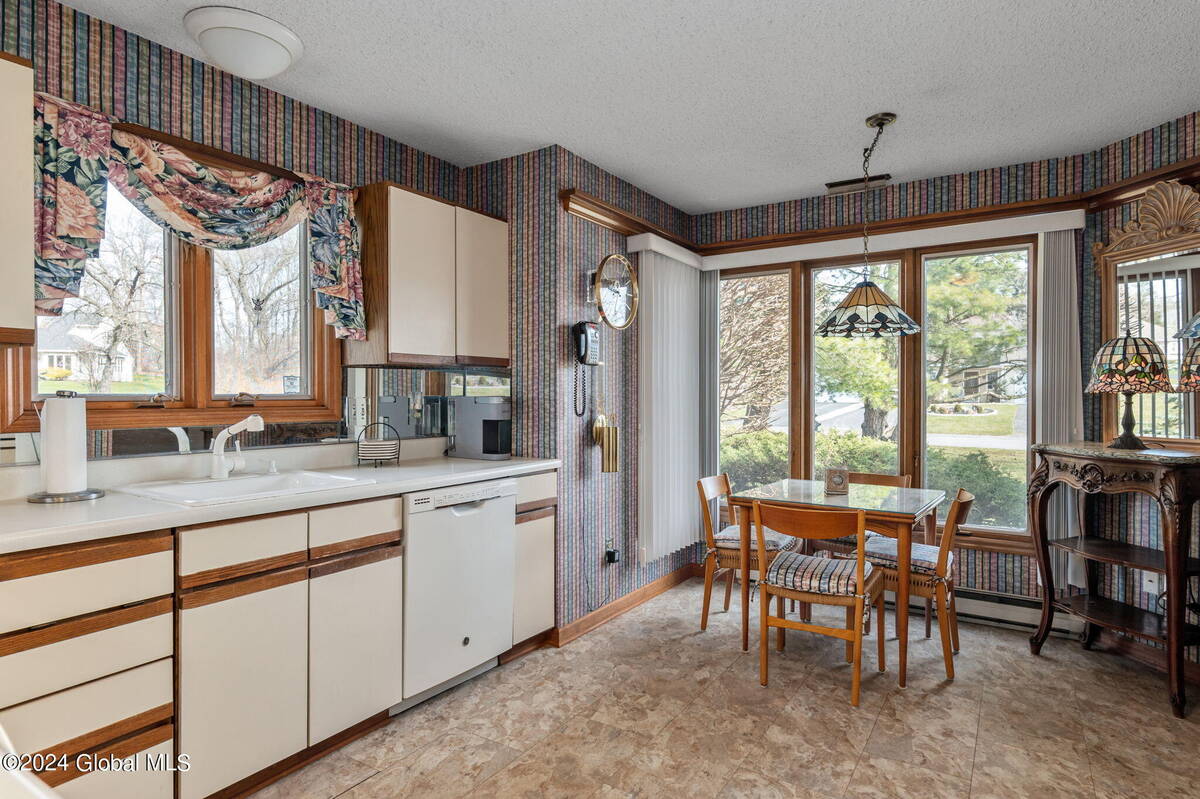 ;
;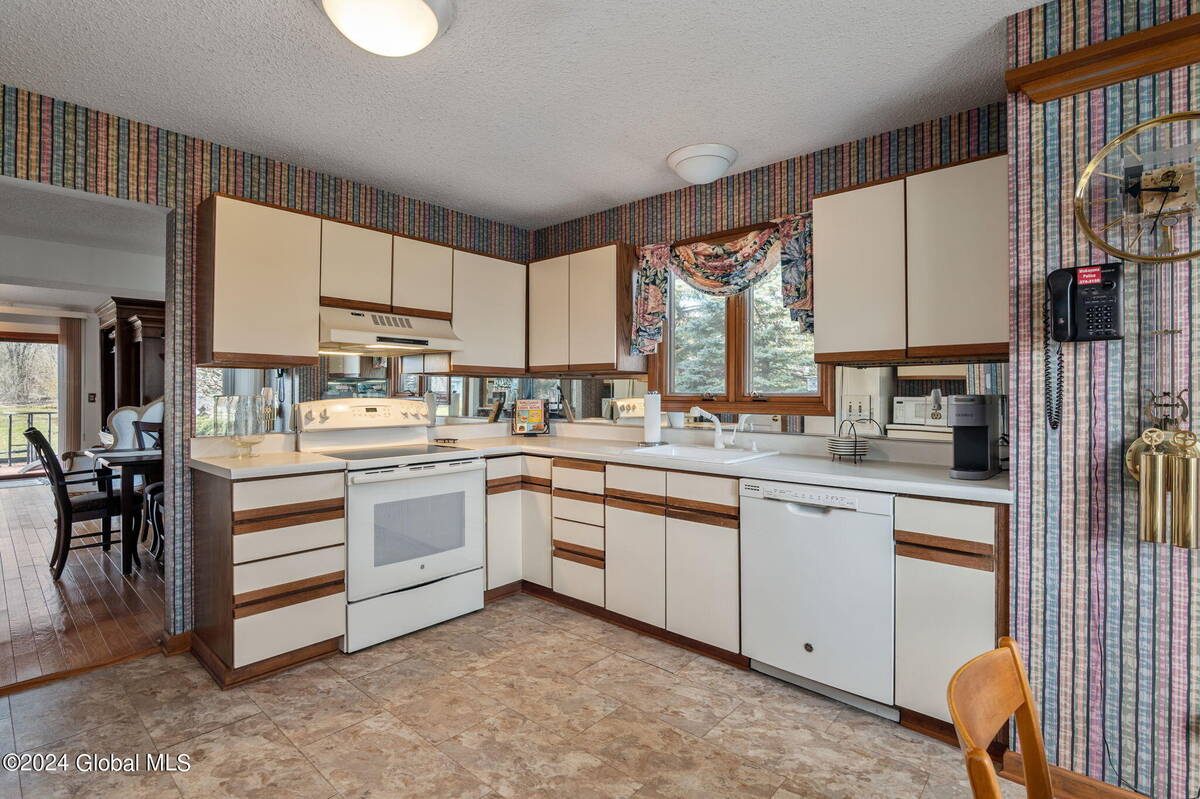 ;
;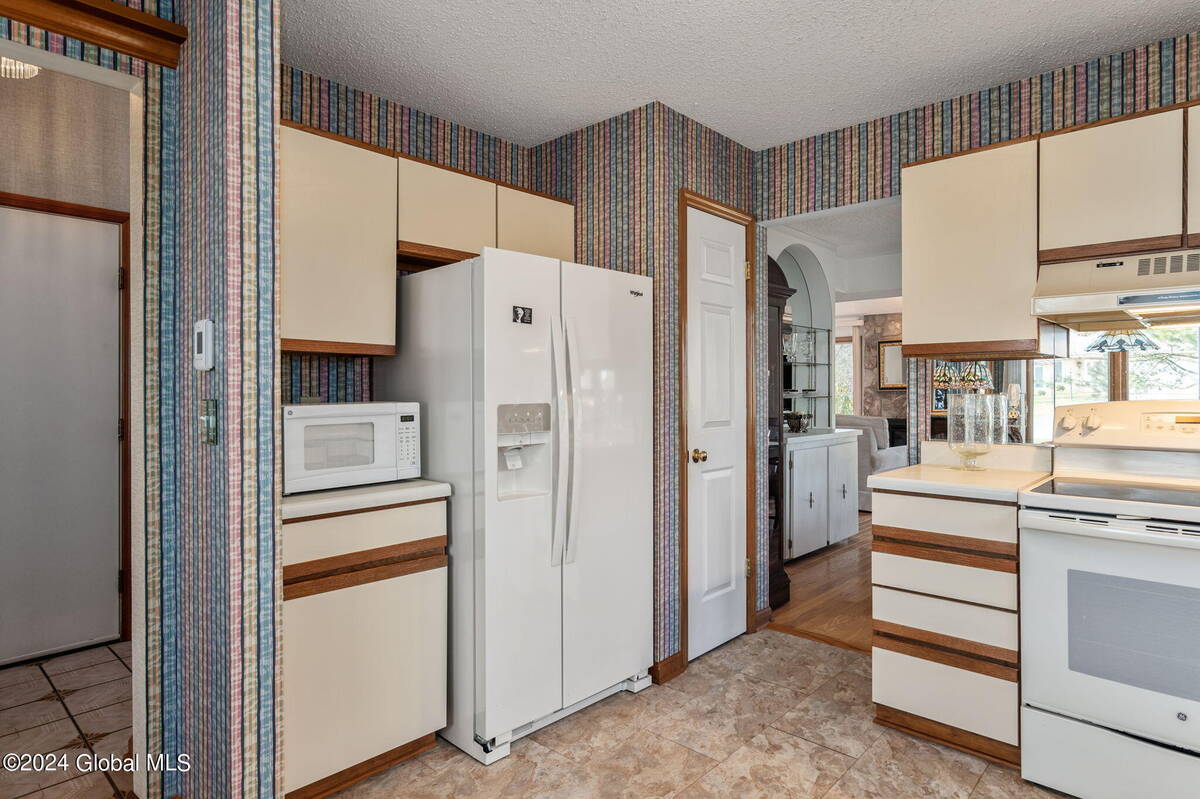 ;
;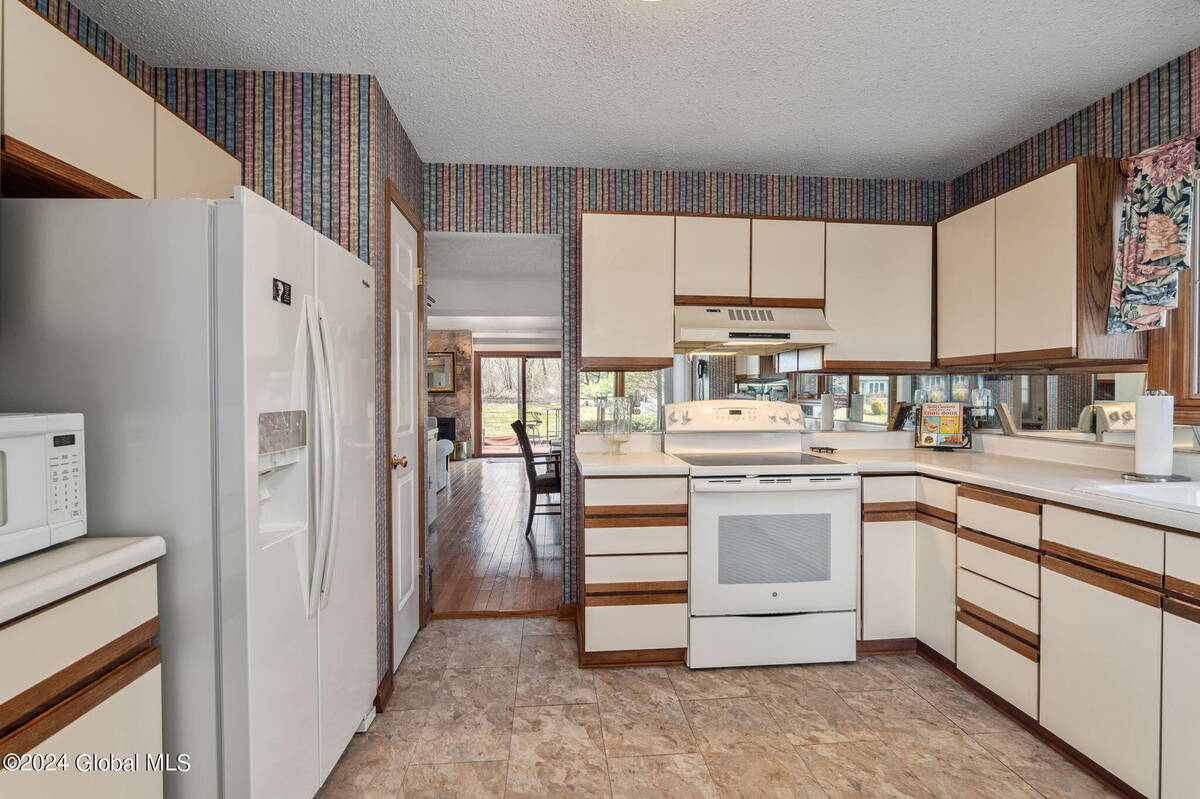 ;
;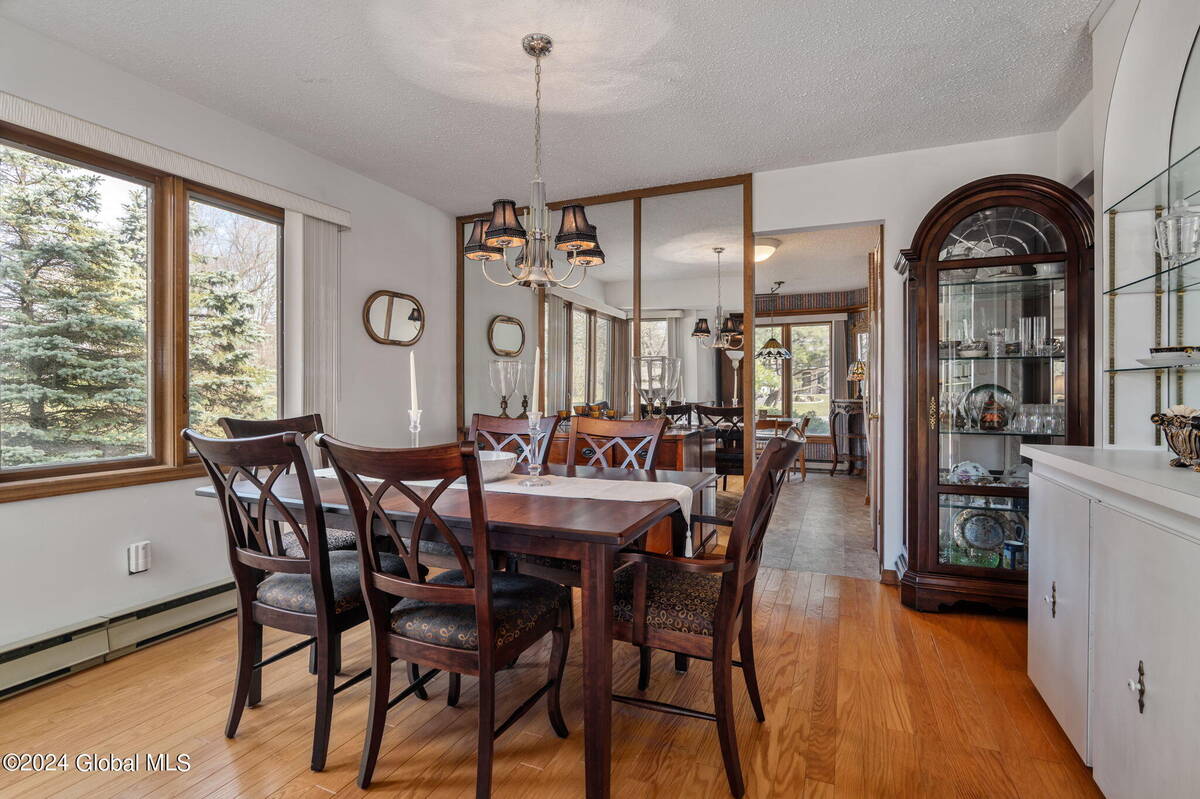 ;
;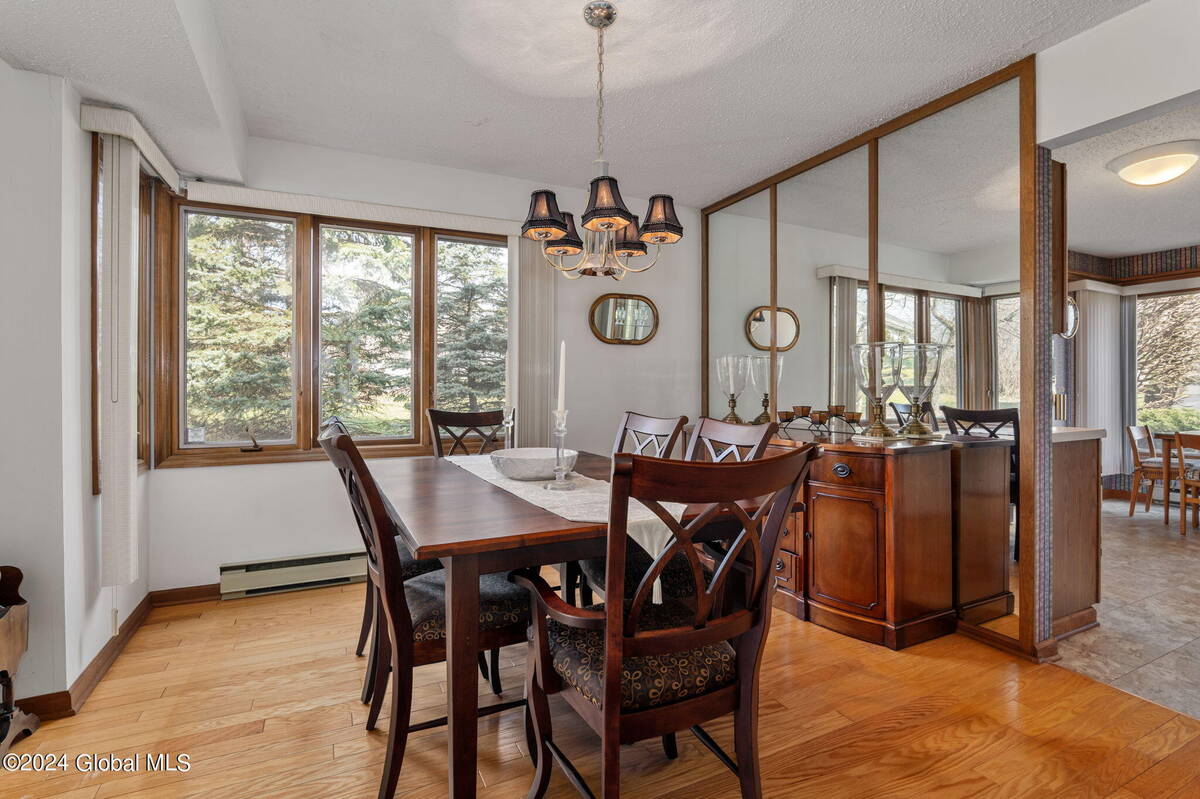 ;
;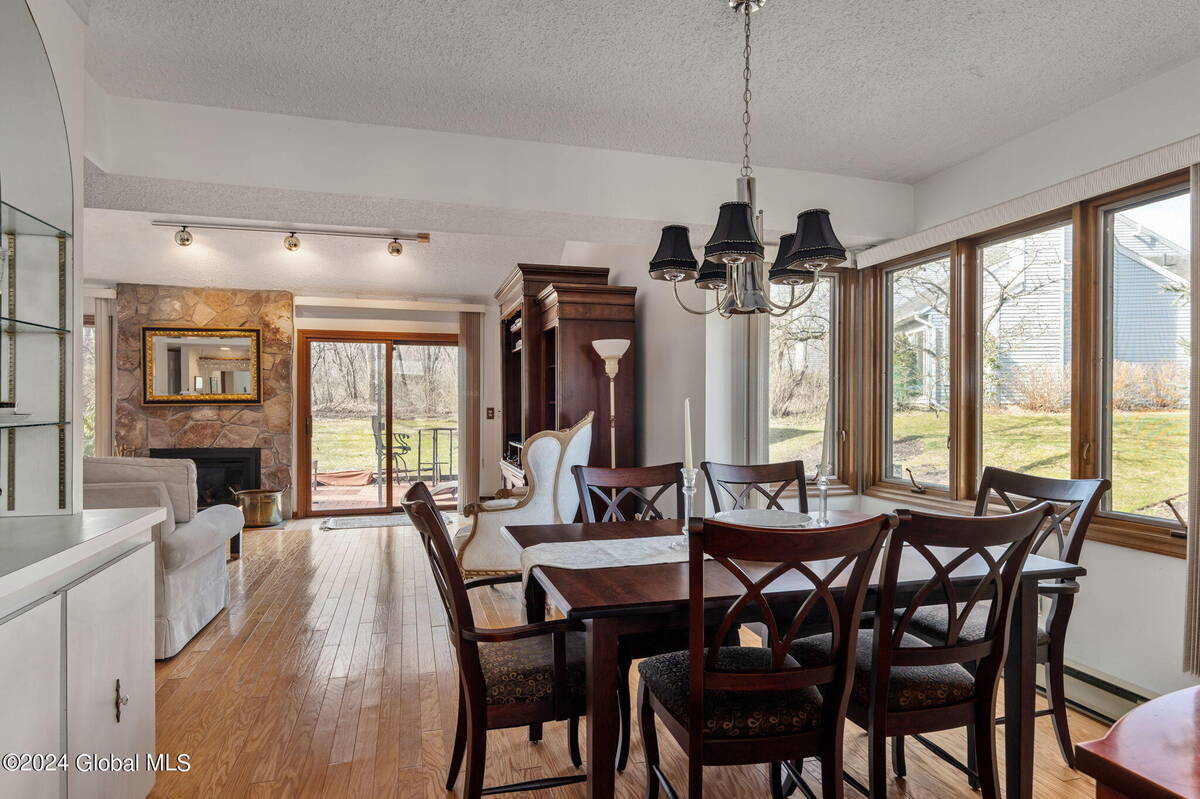 ;
;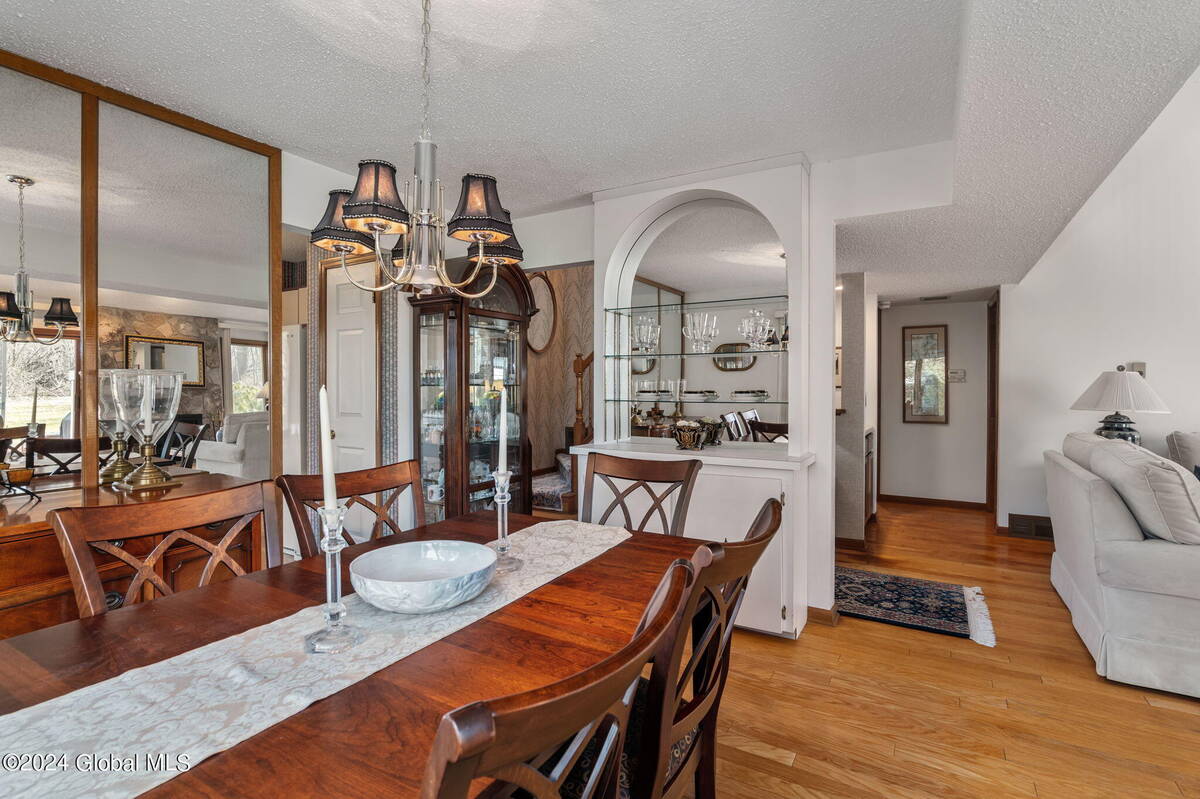 ;
;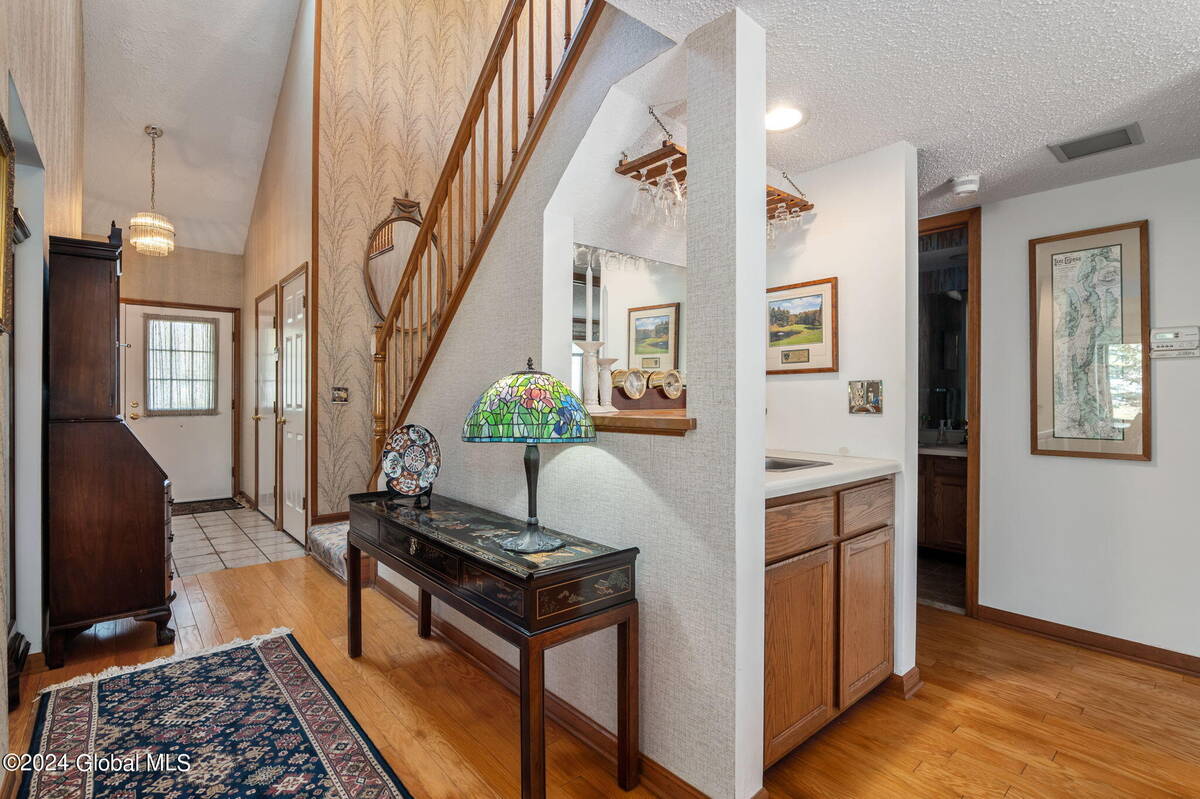 ;
;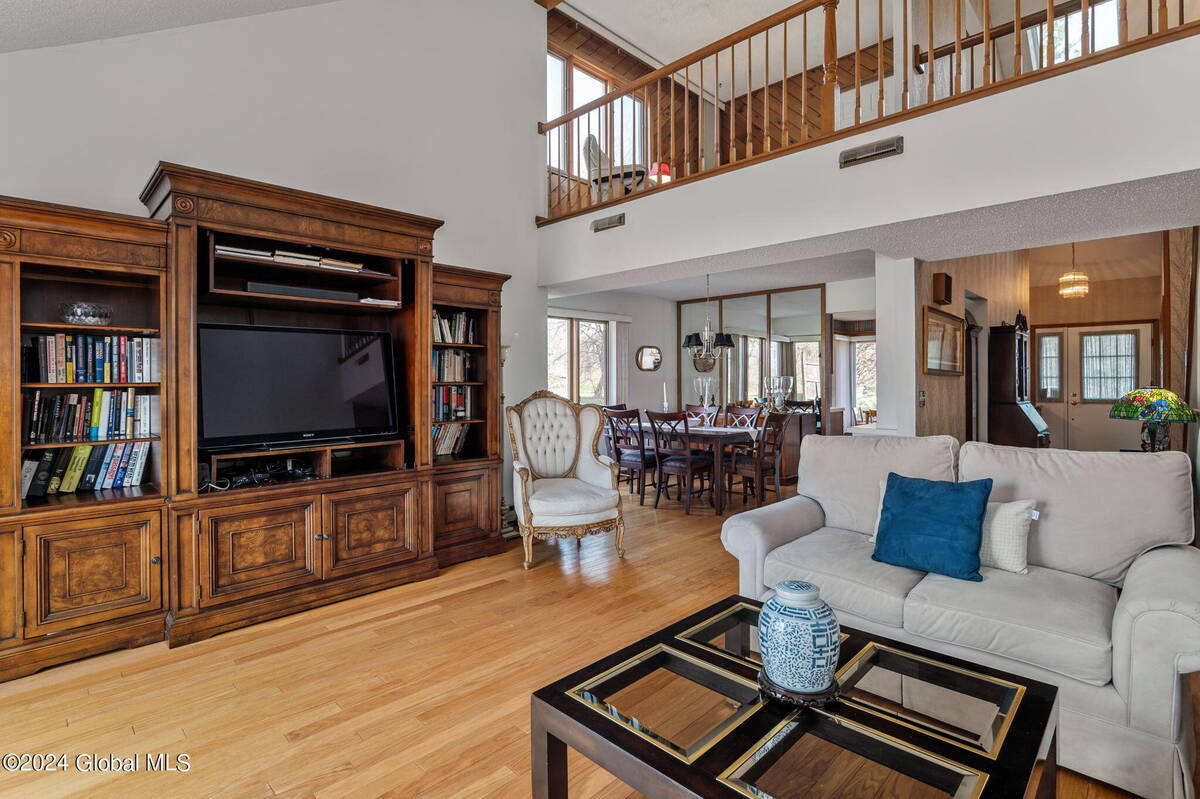 ;
;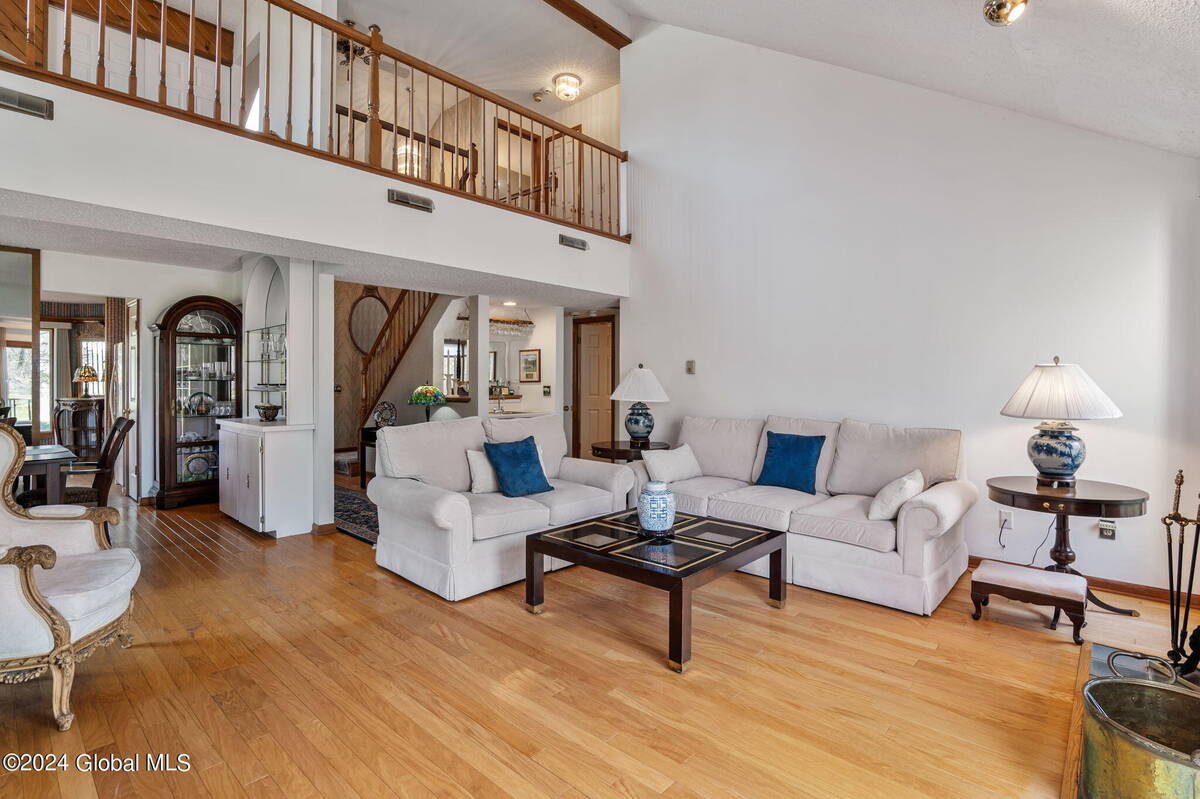 ;
;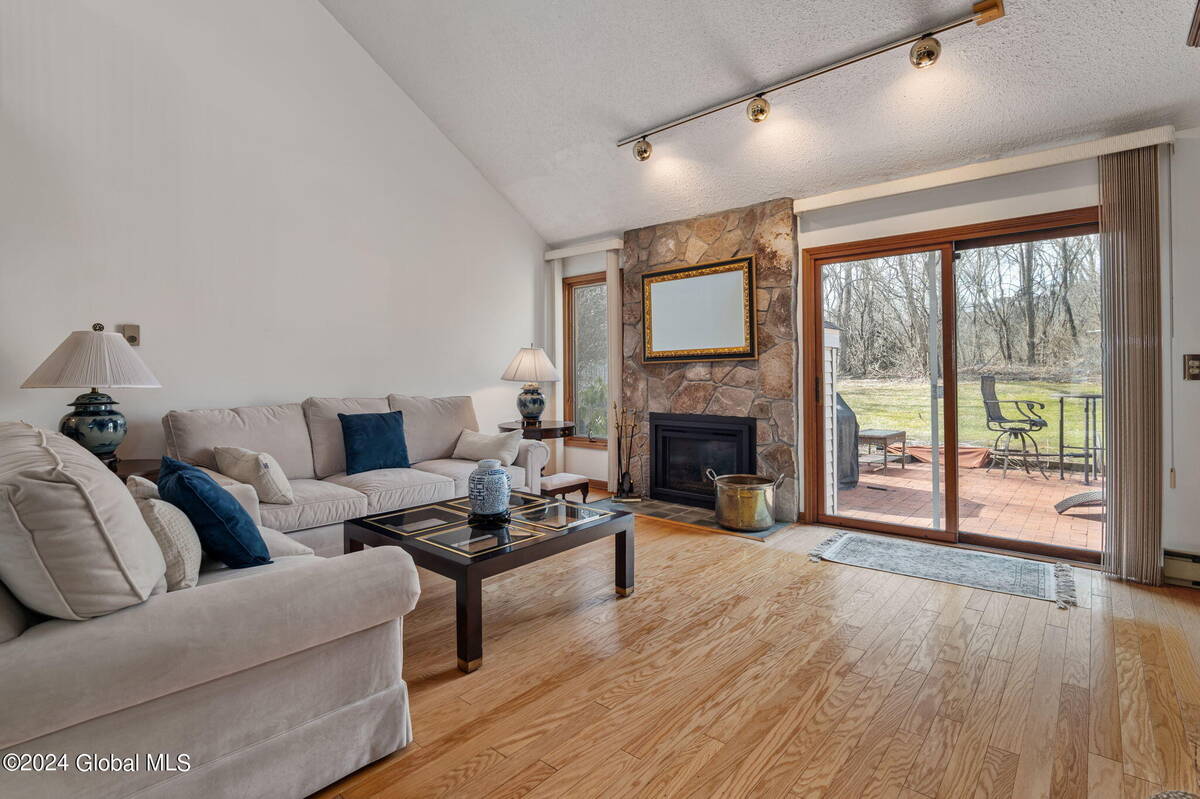 ;
;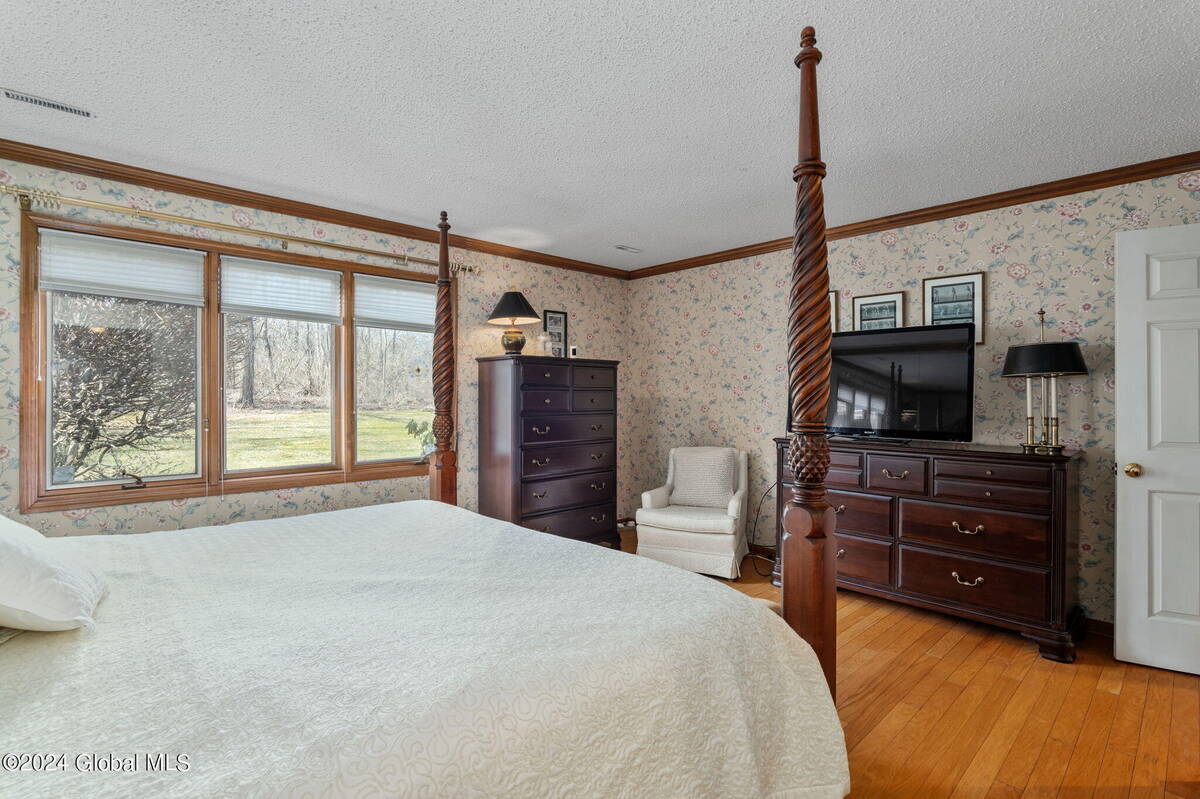 ;
;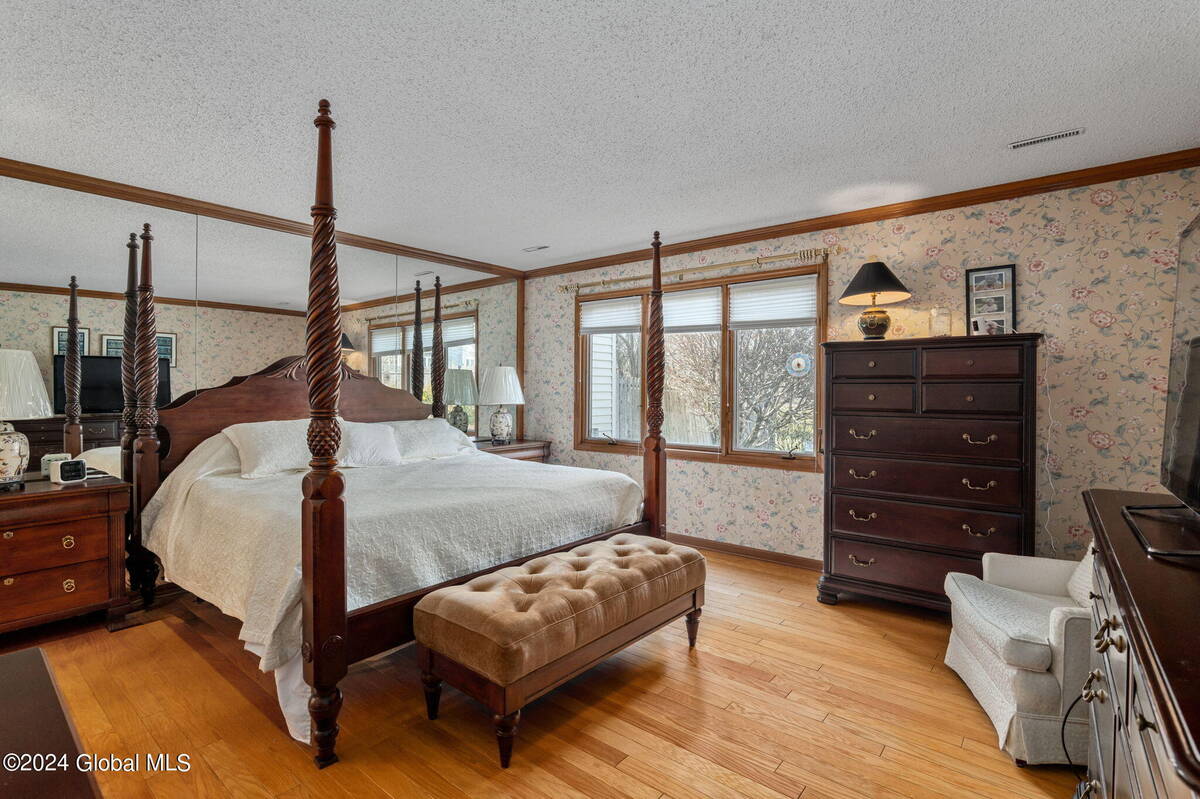 ;
;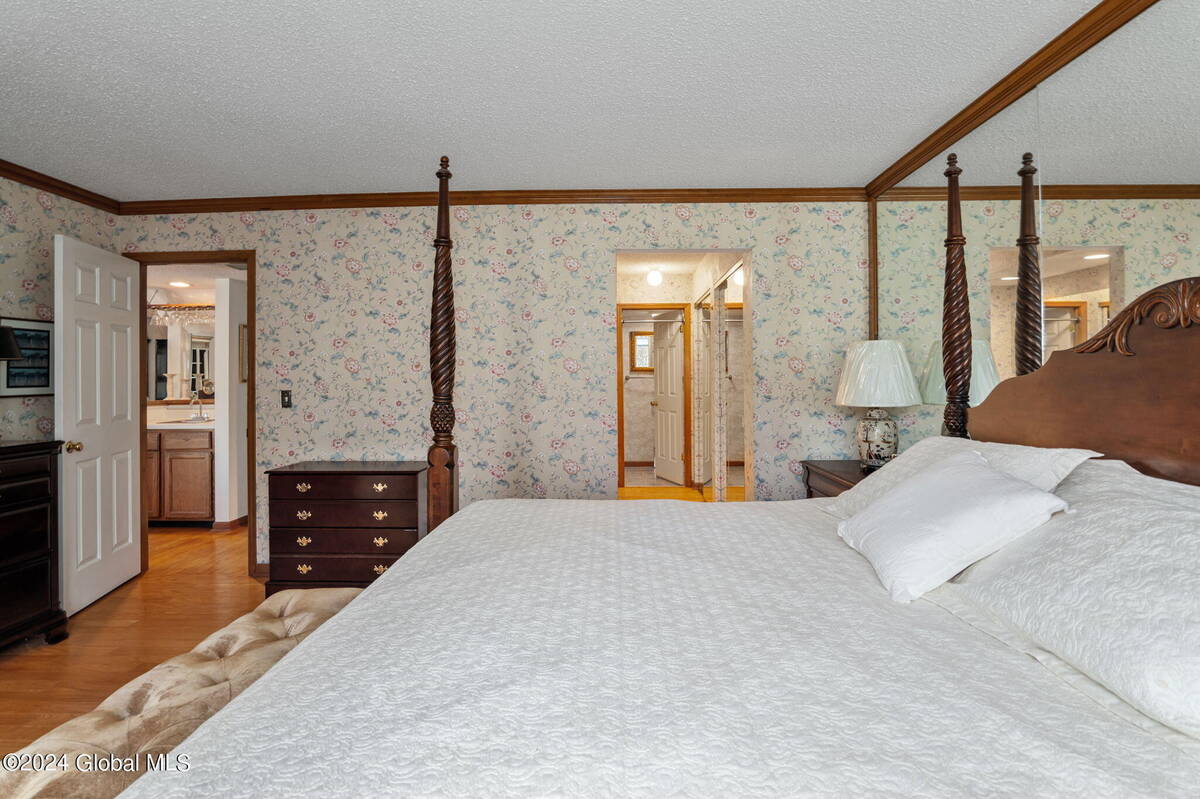 ;
;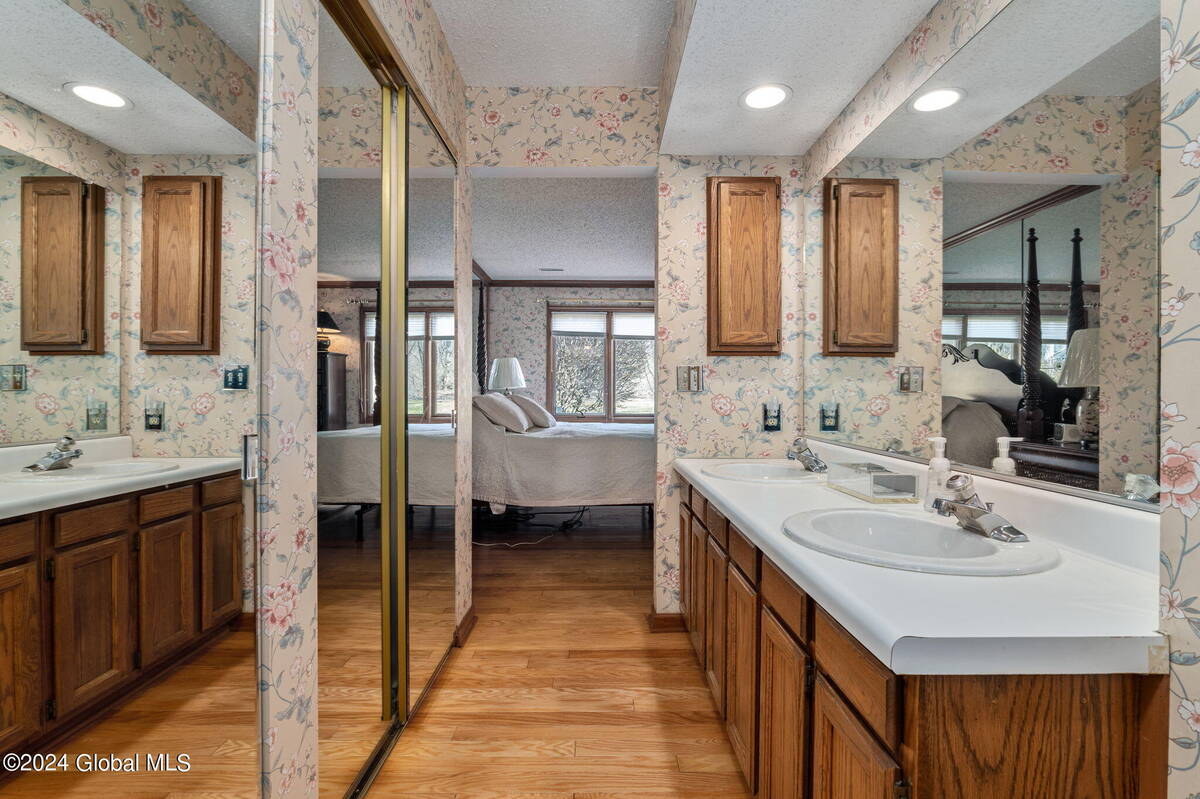 ;
;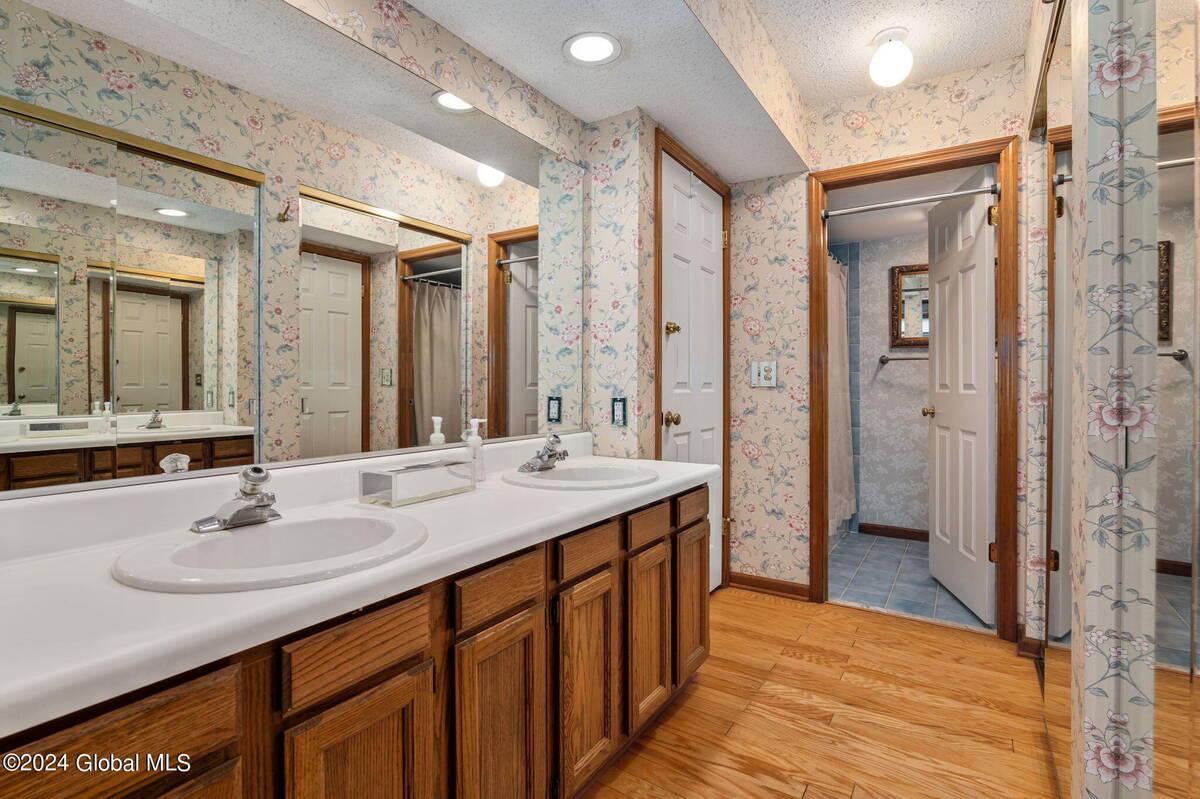 ;
;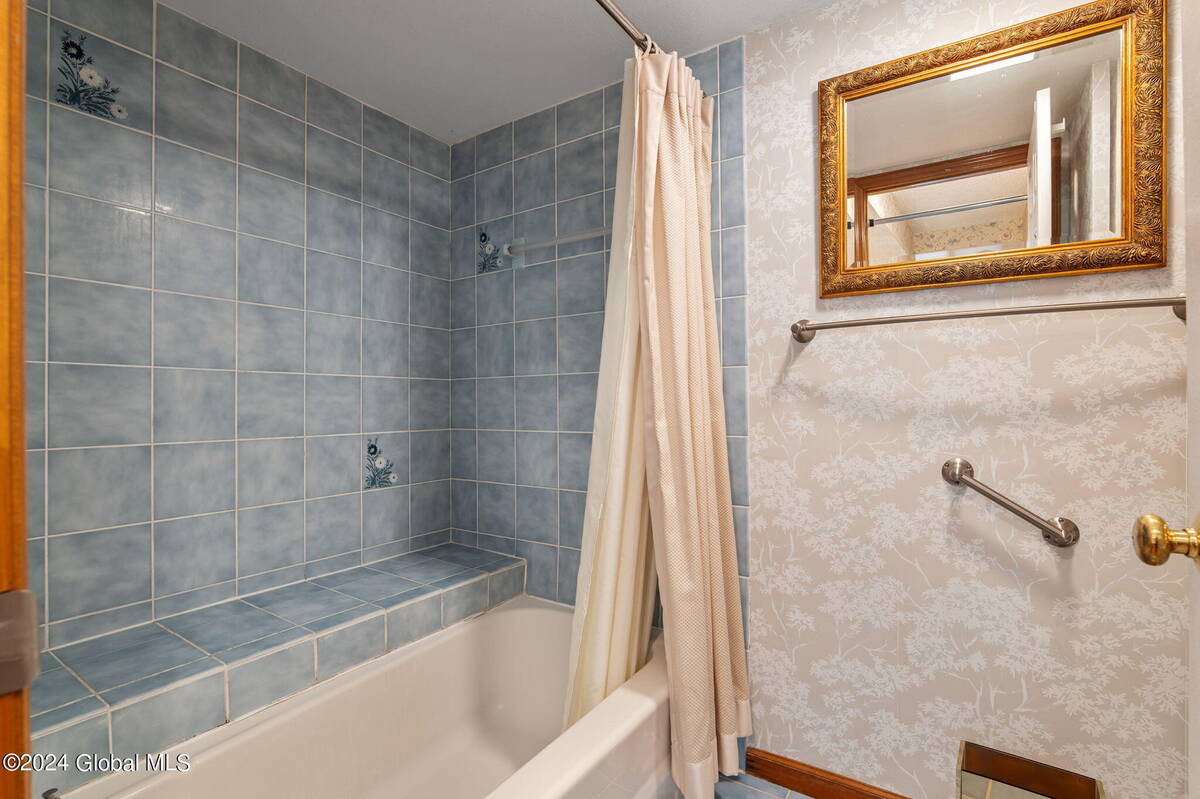 ;
;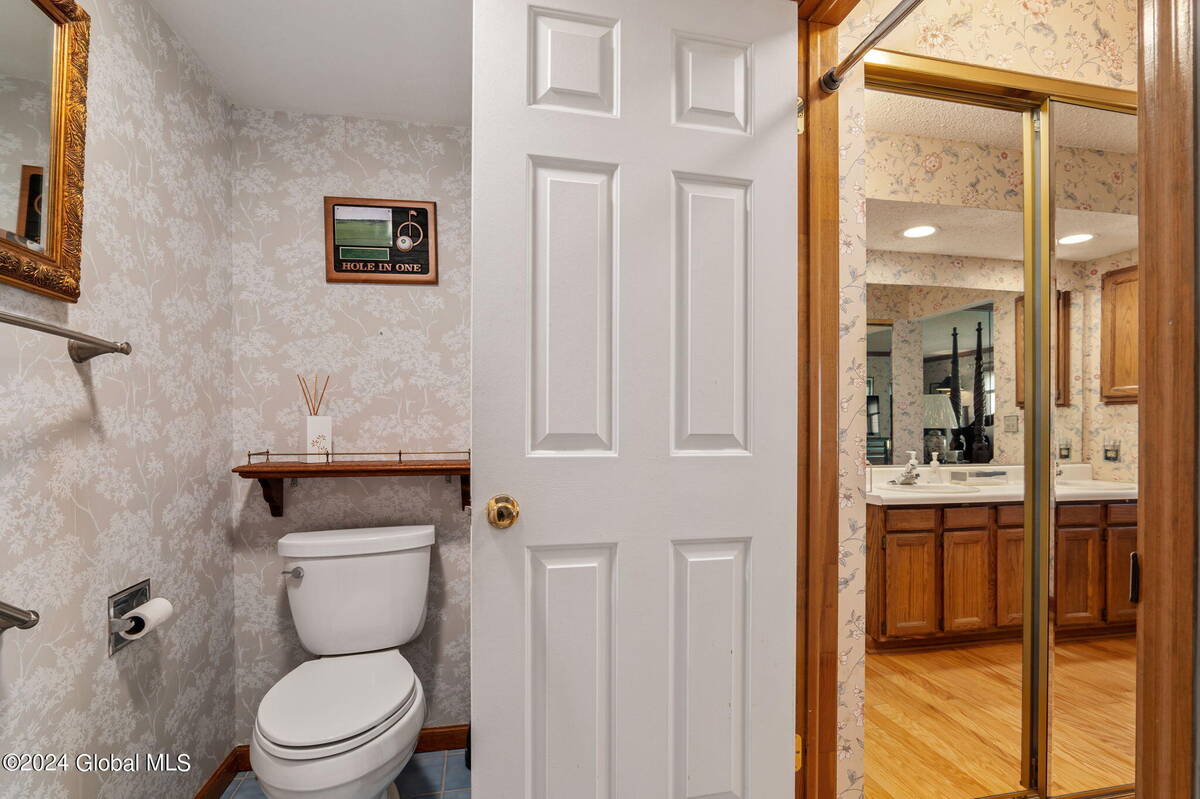 ;
;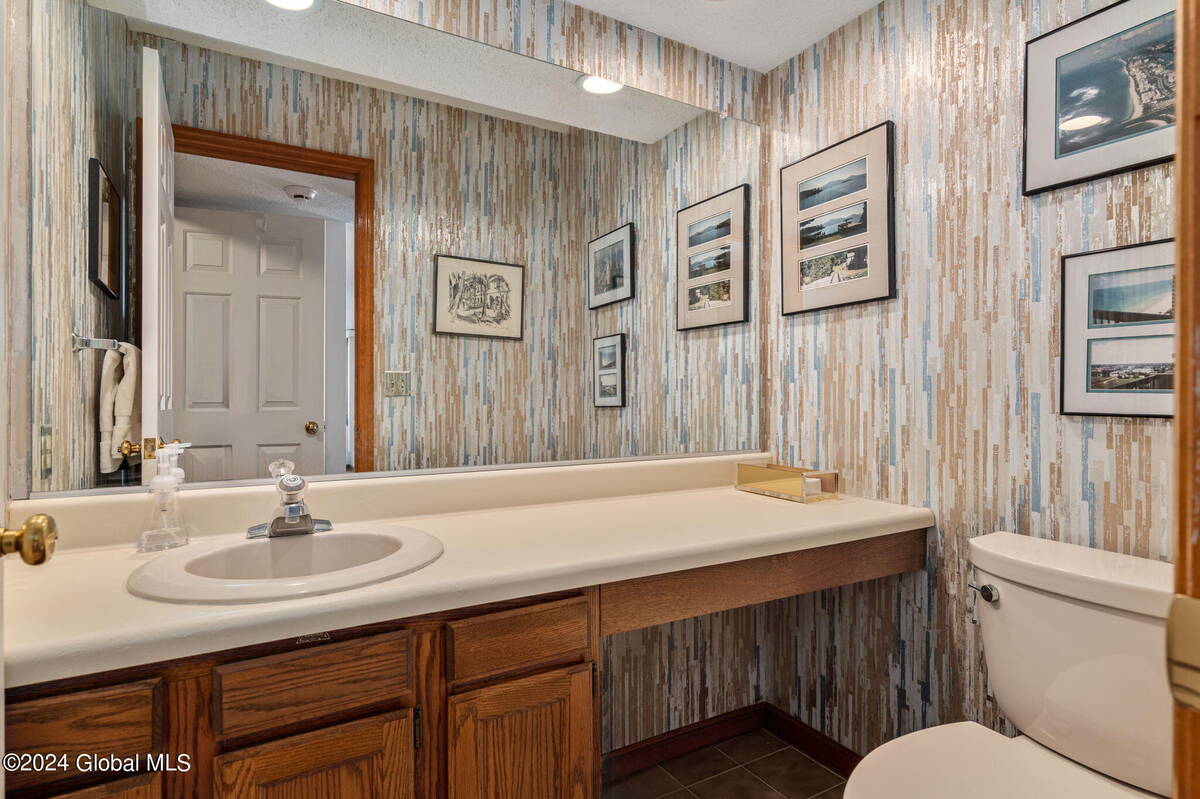 ;
;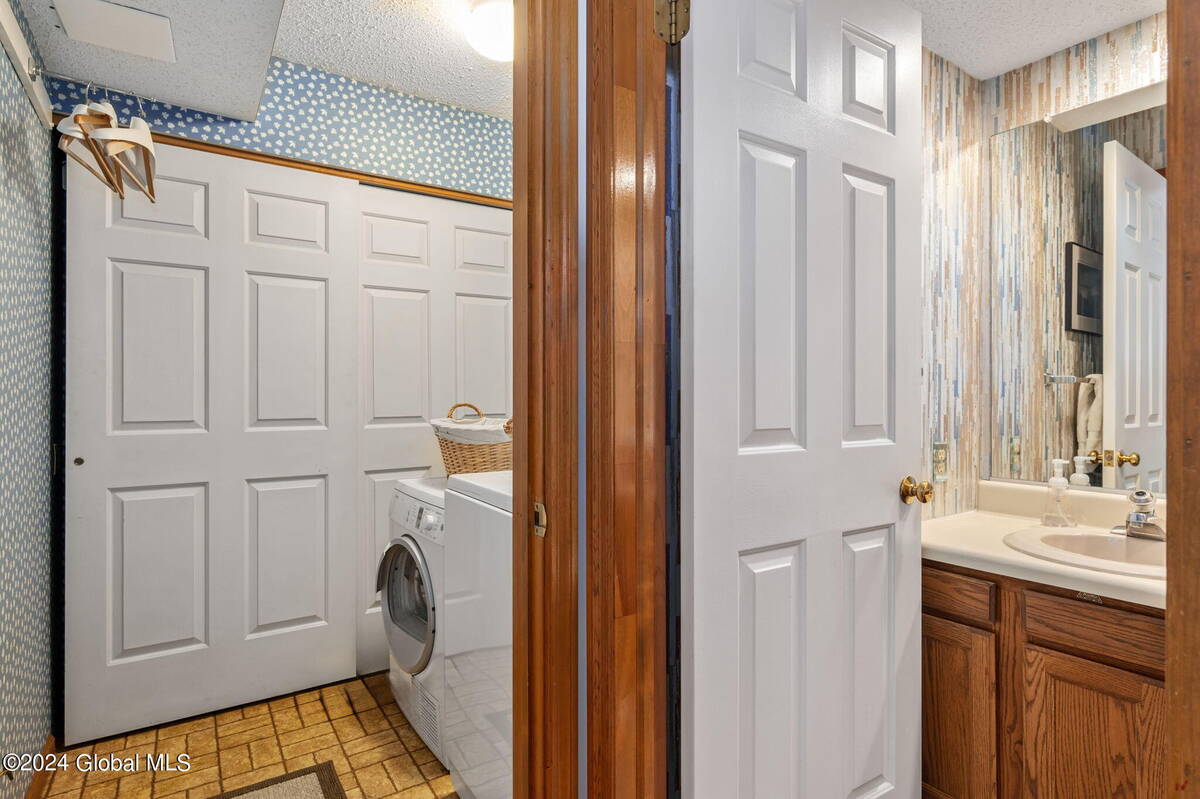 ;
;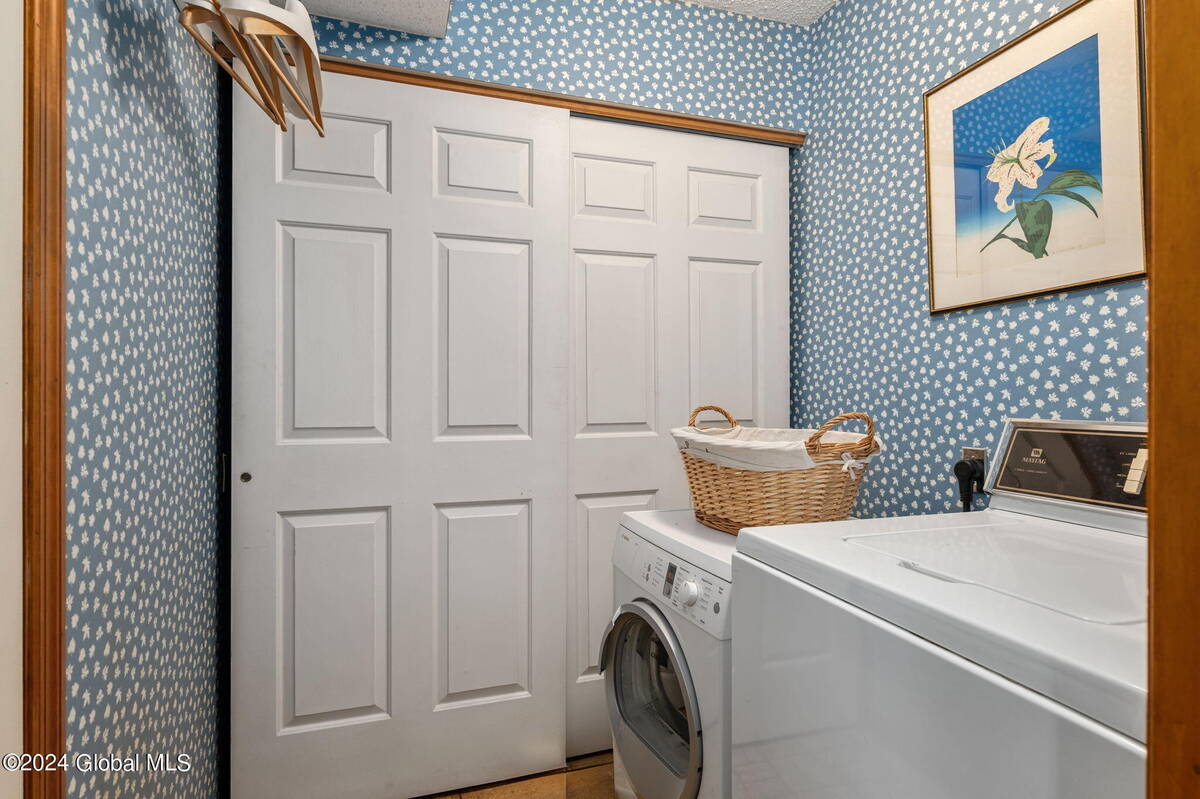 ;
;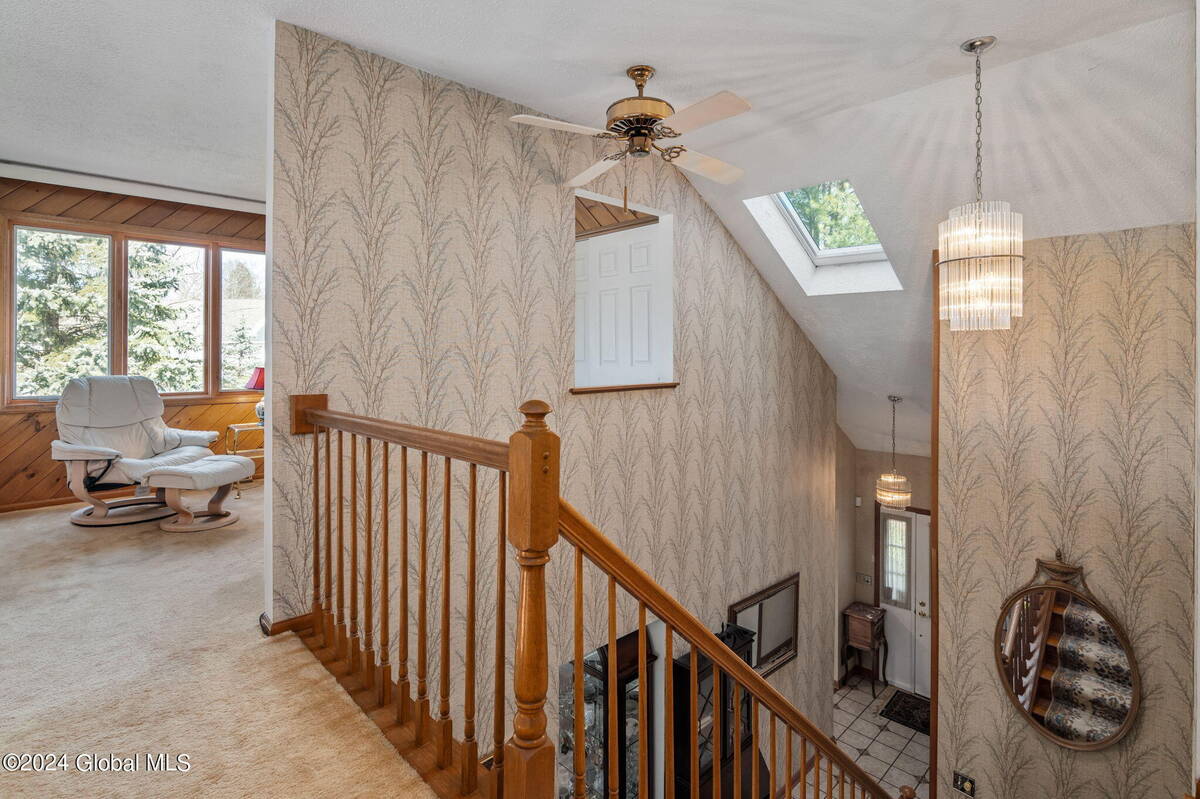 ;
;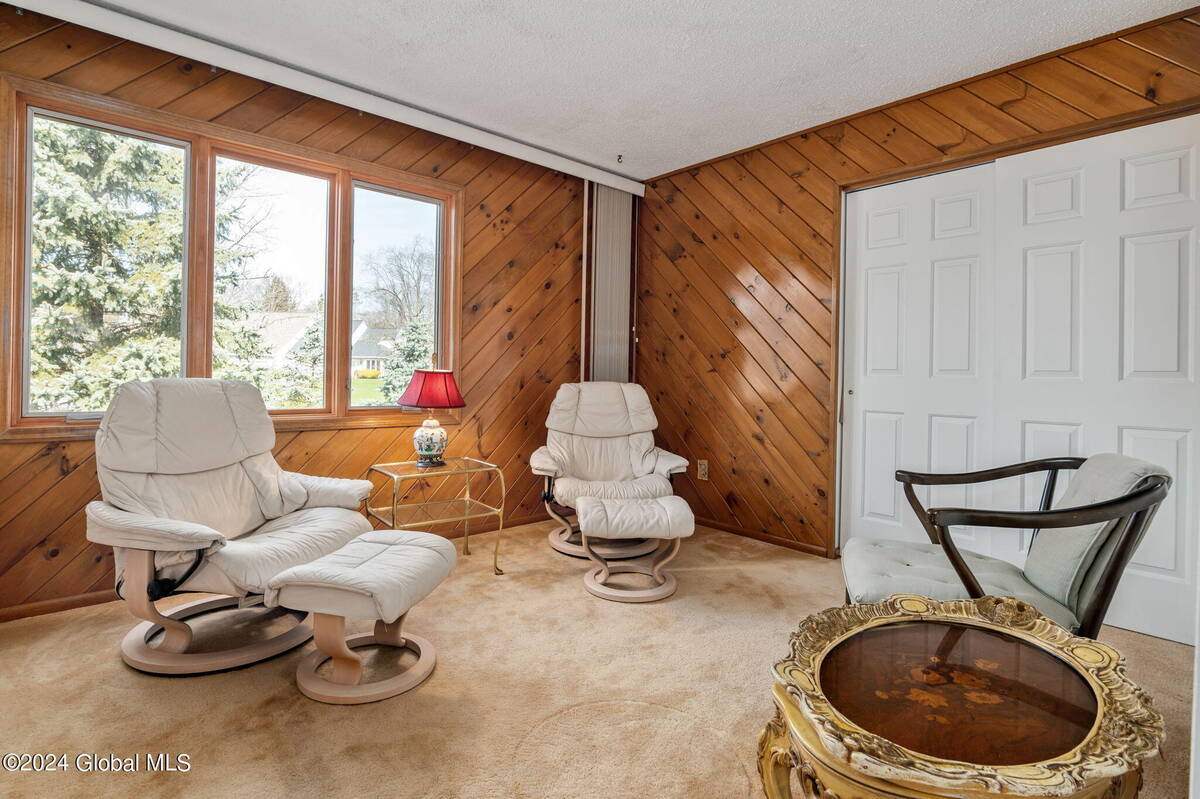 ;
;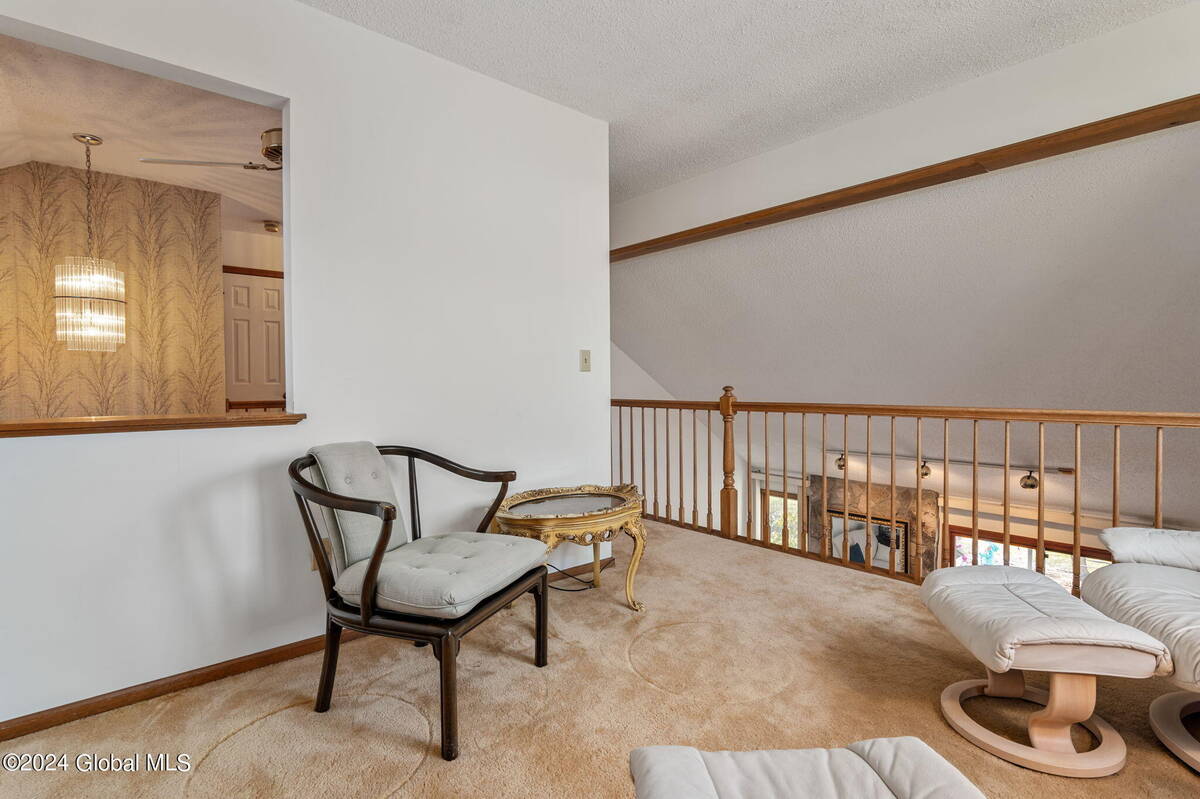 ;
;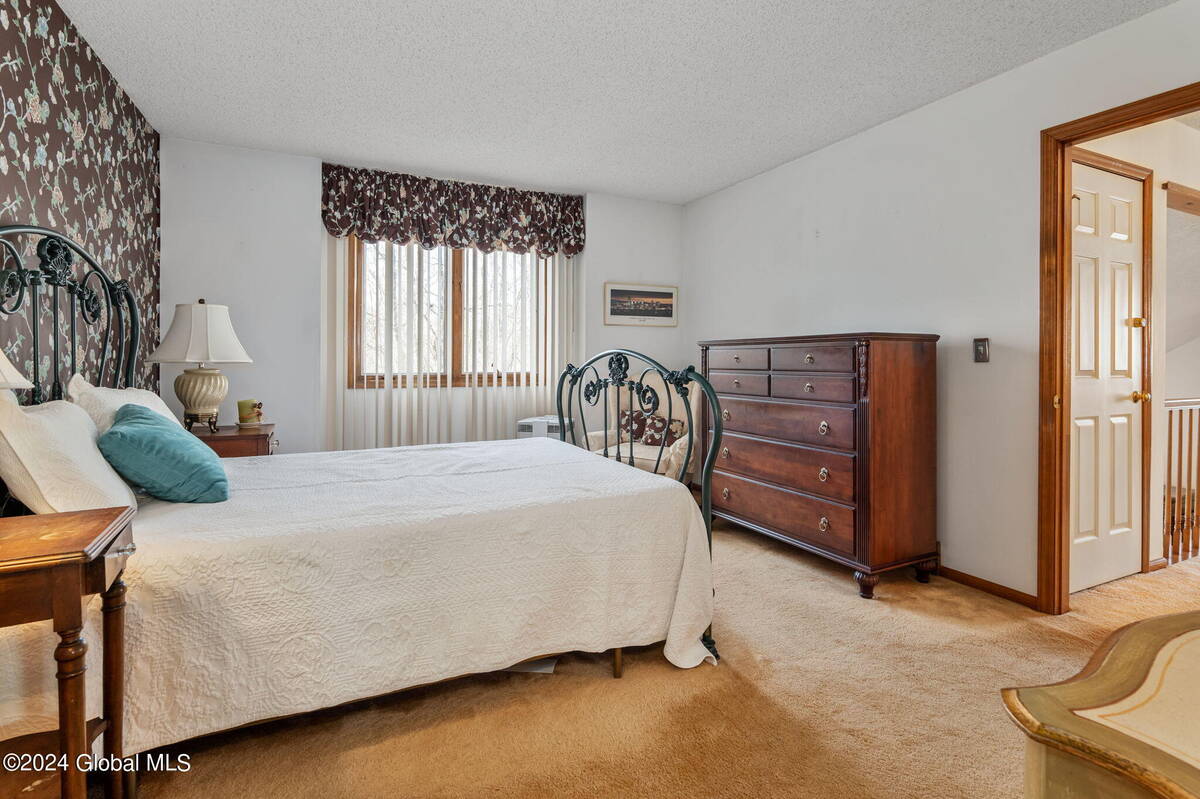 ;
;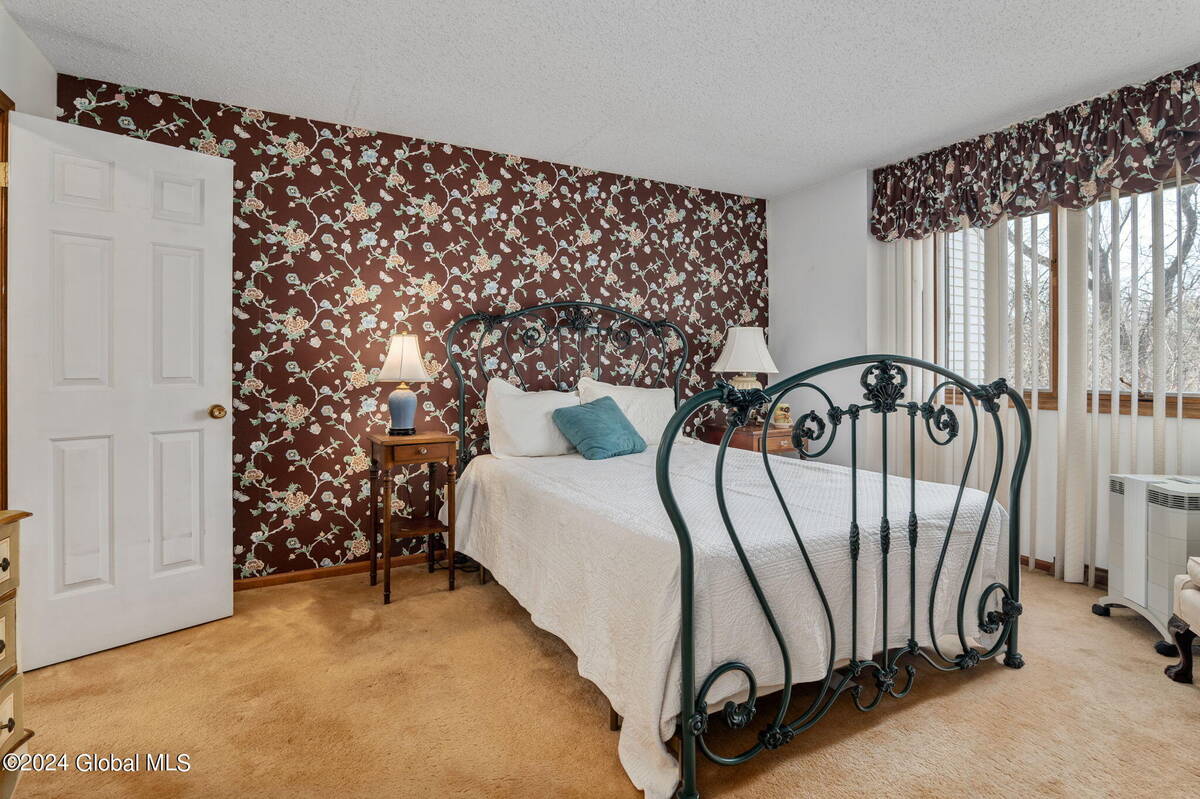 ;
;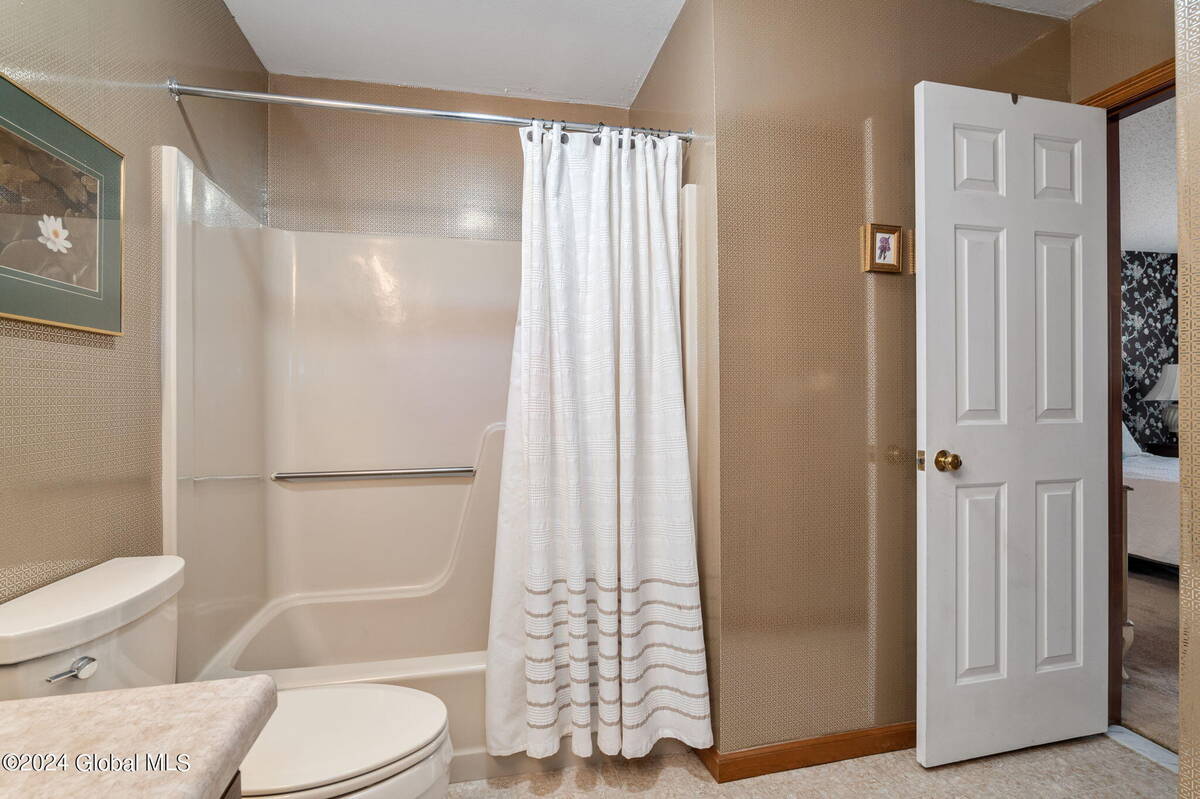 ;
;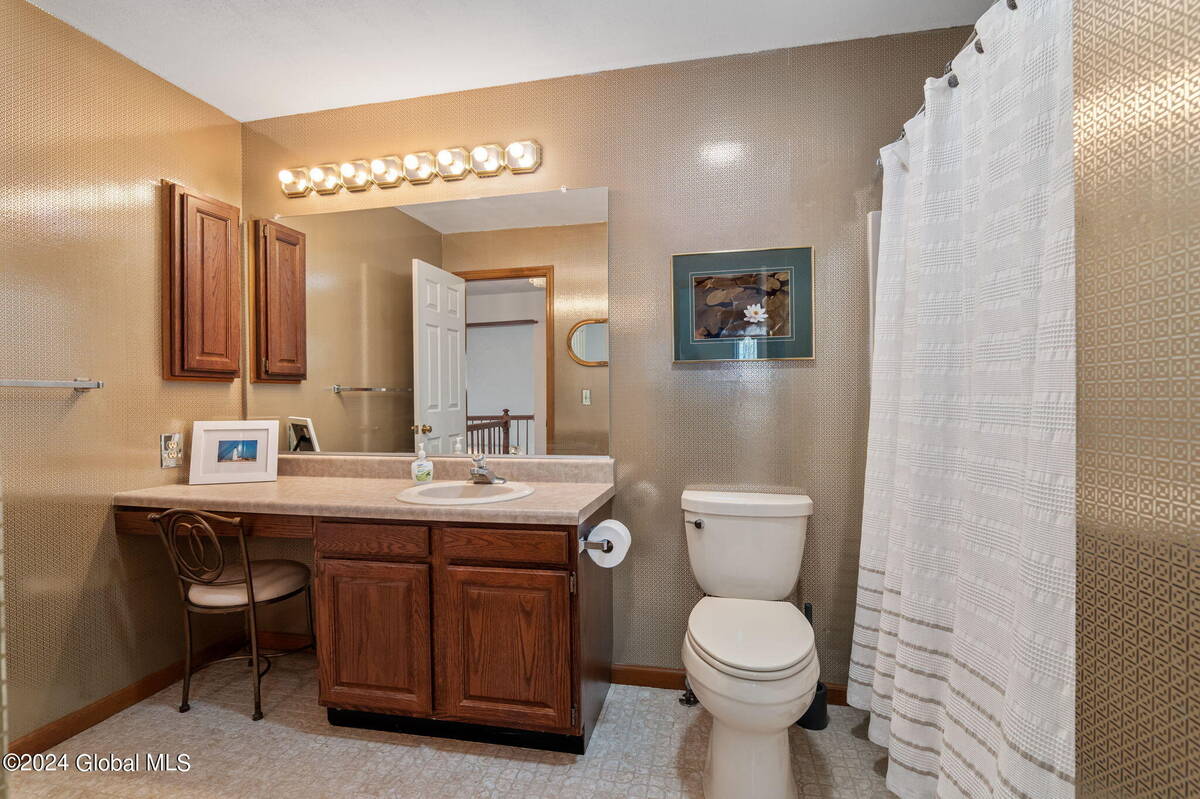 ;
;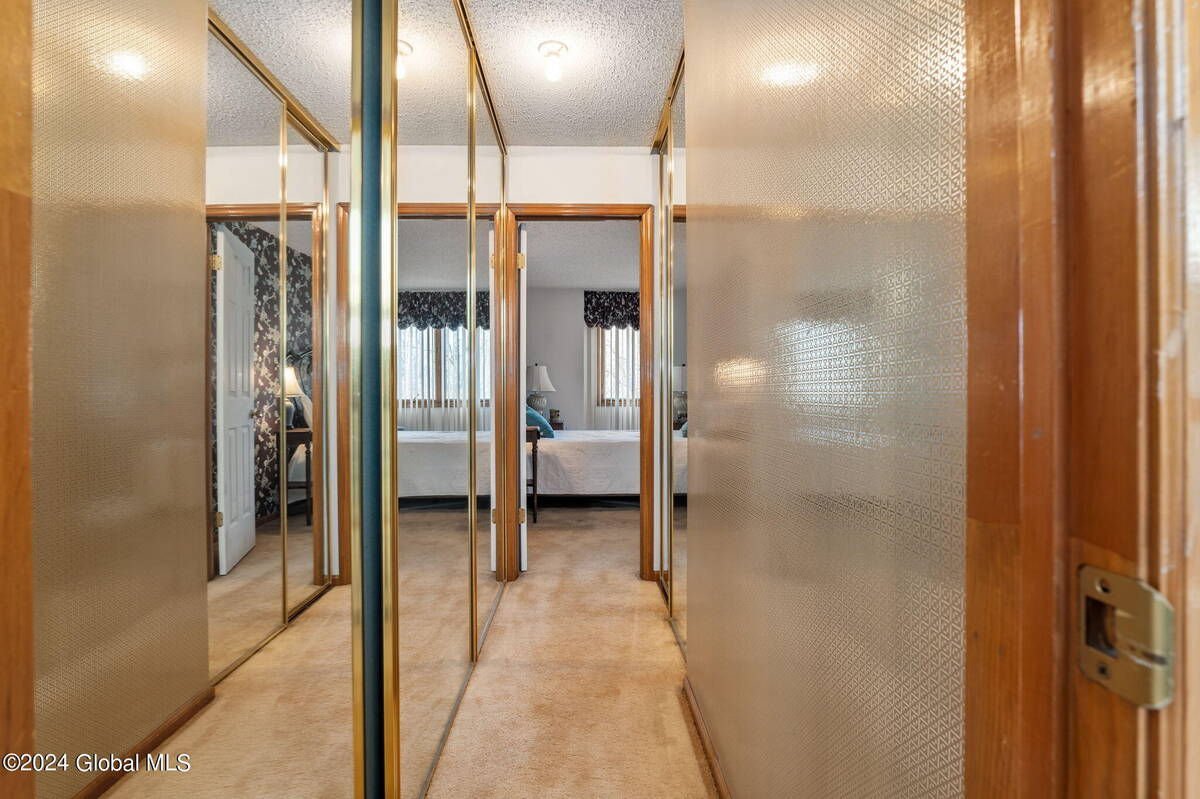 ;
;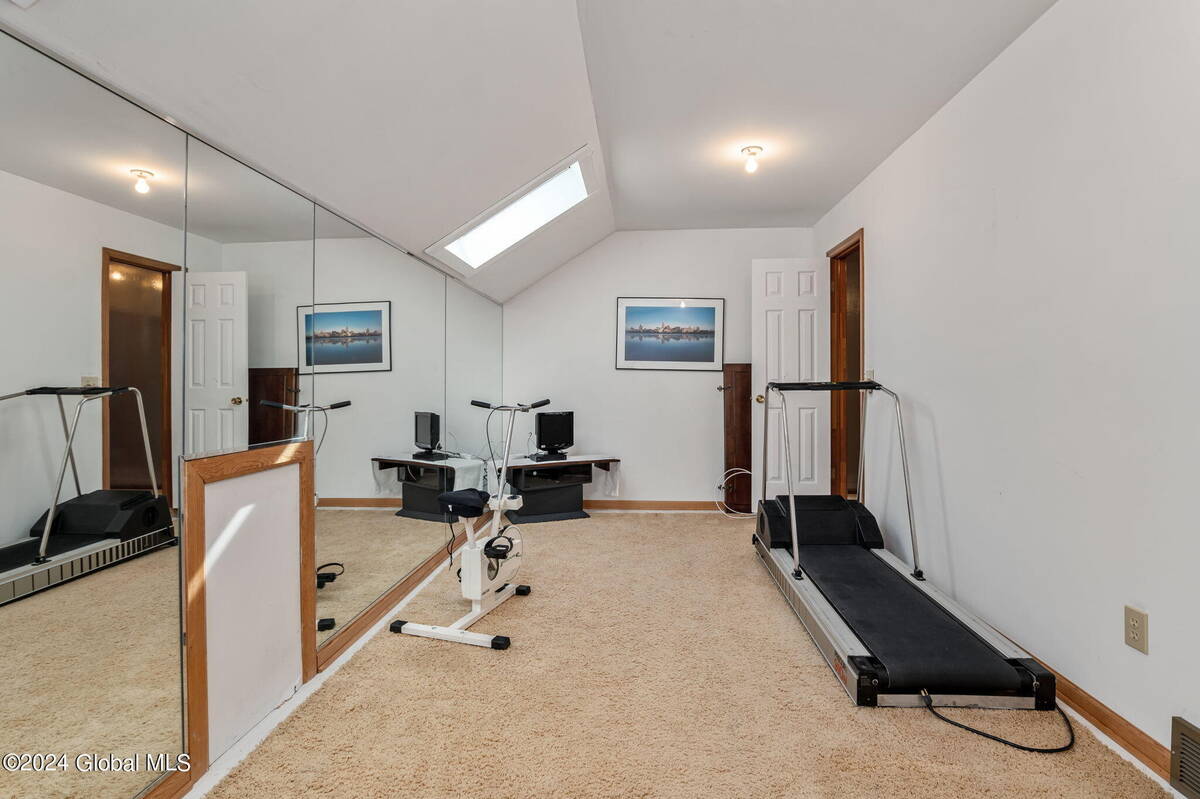 ;
;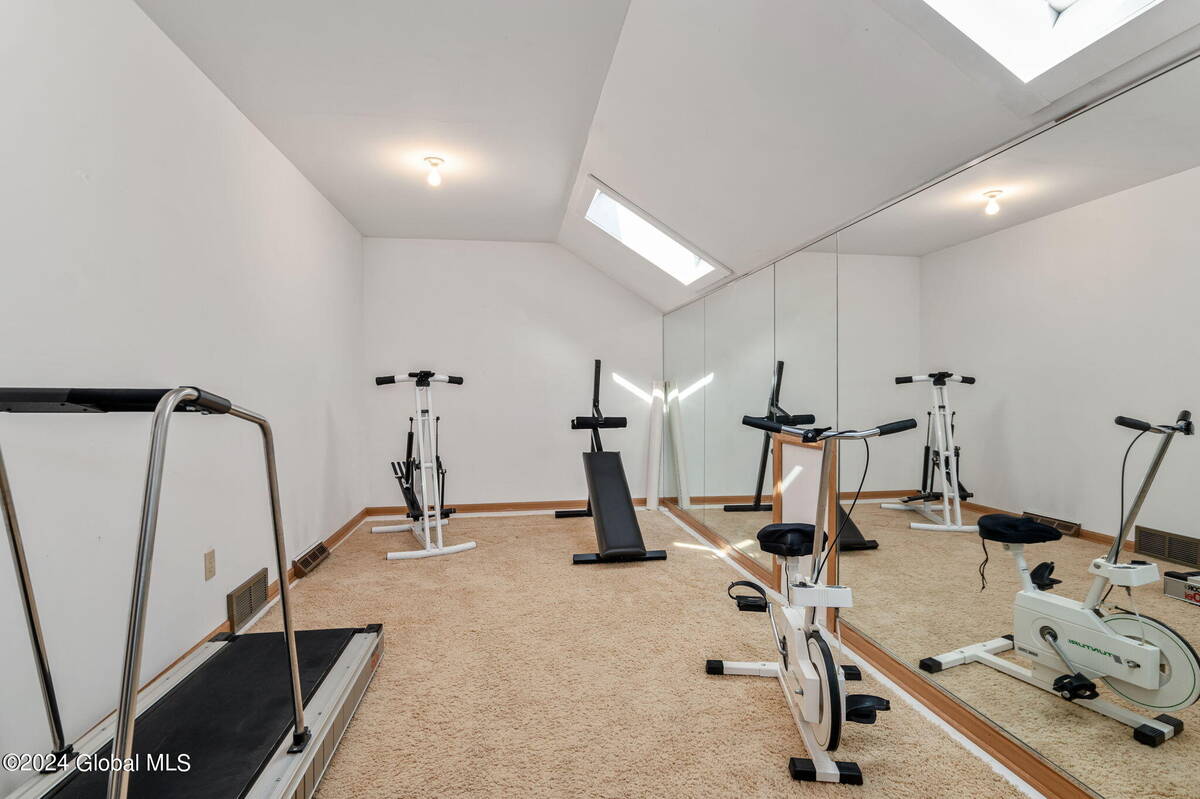 ;
;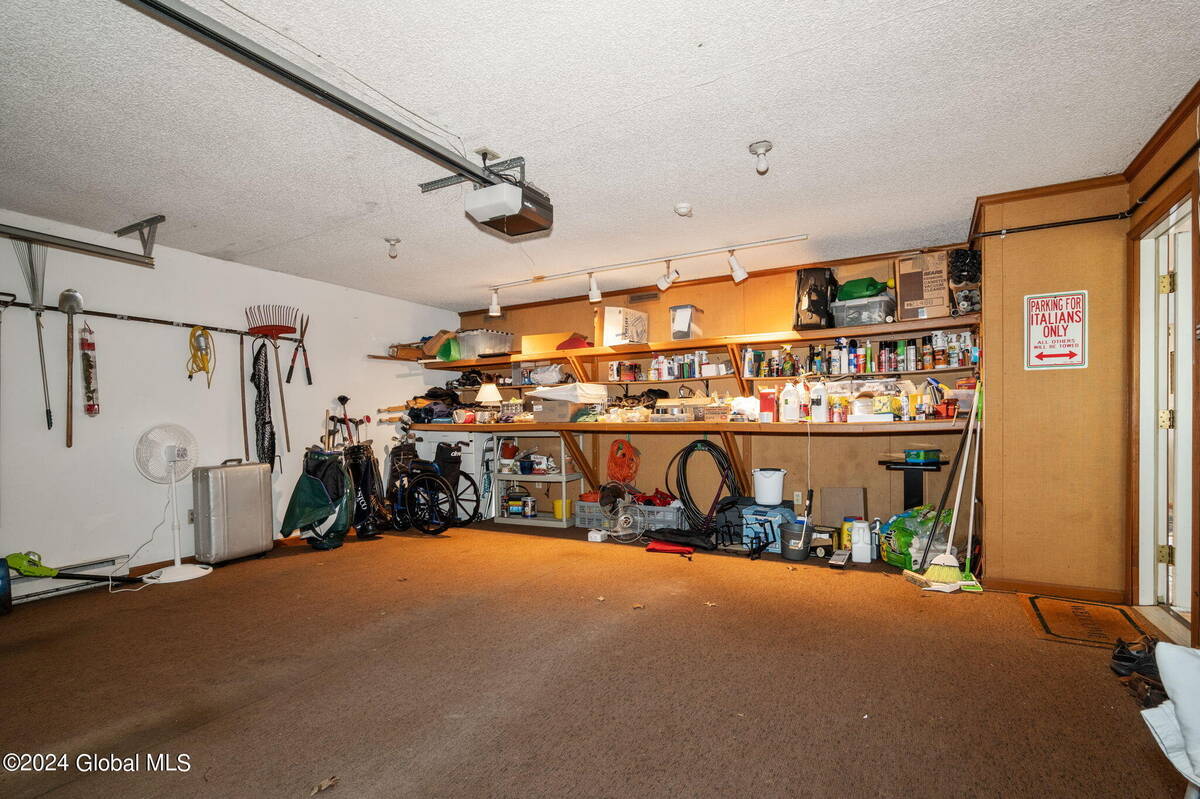 ;
;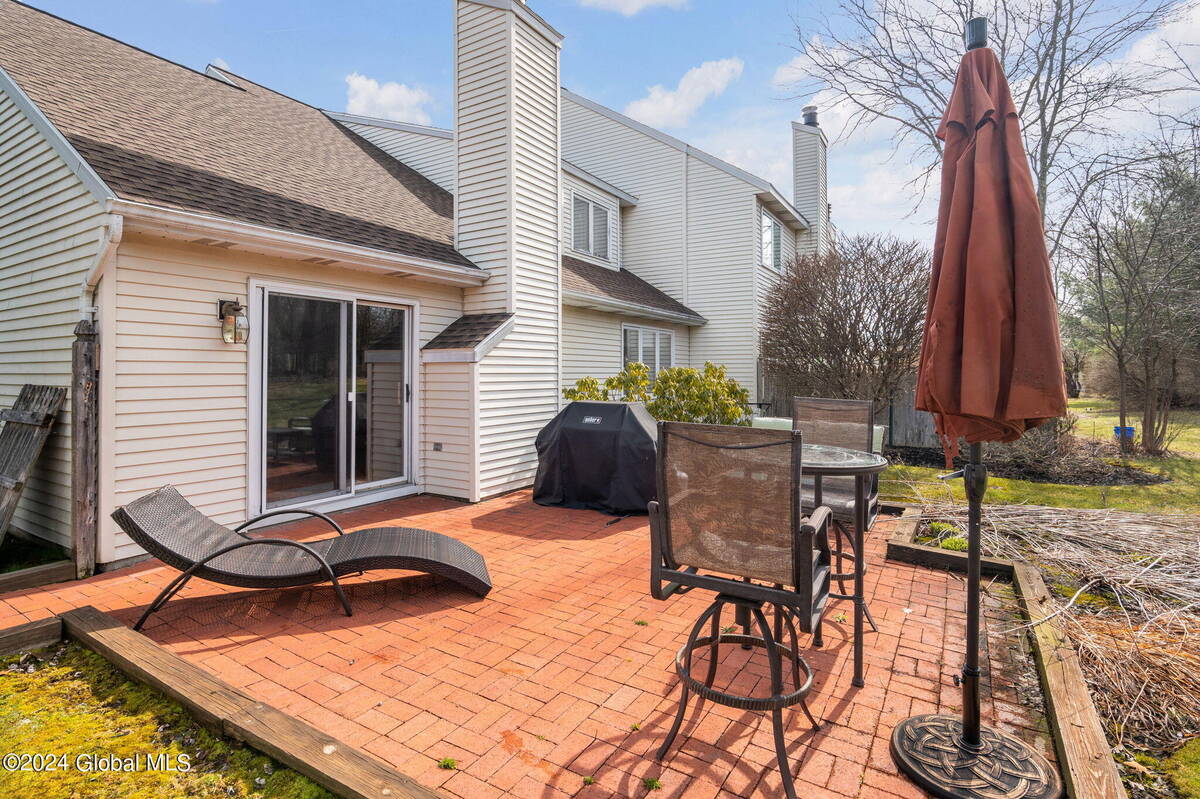 ;
;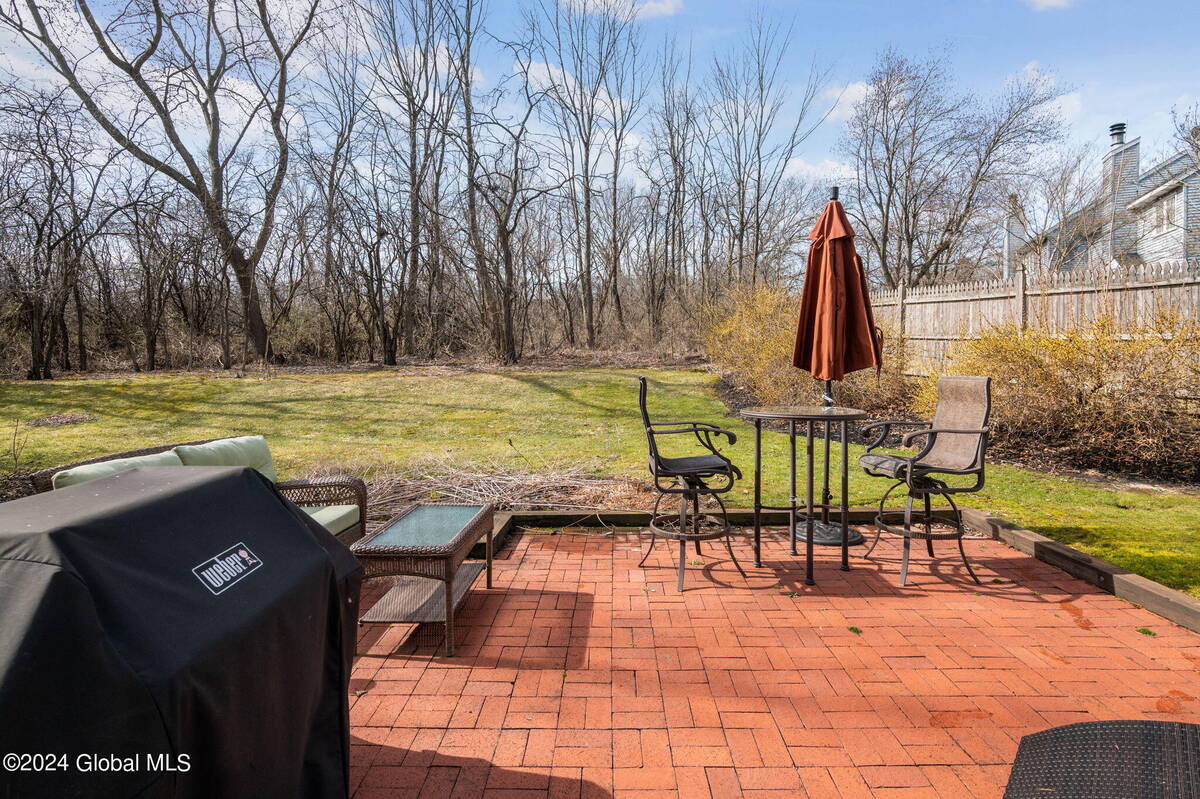 ;
;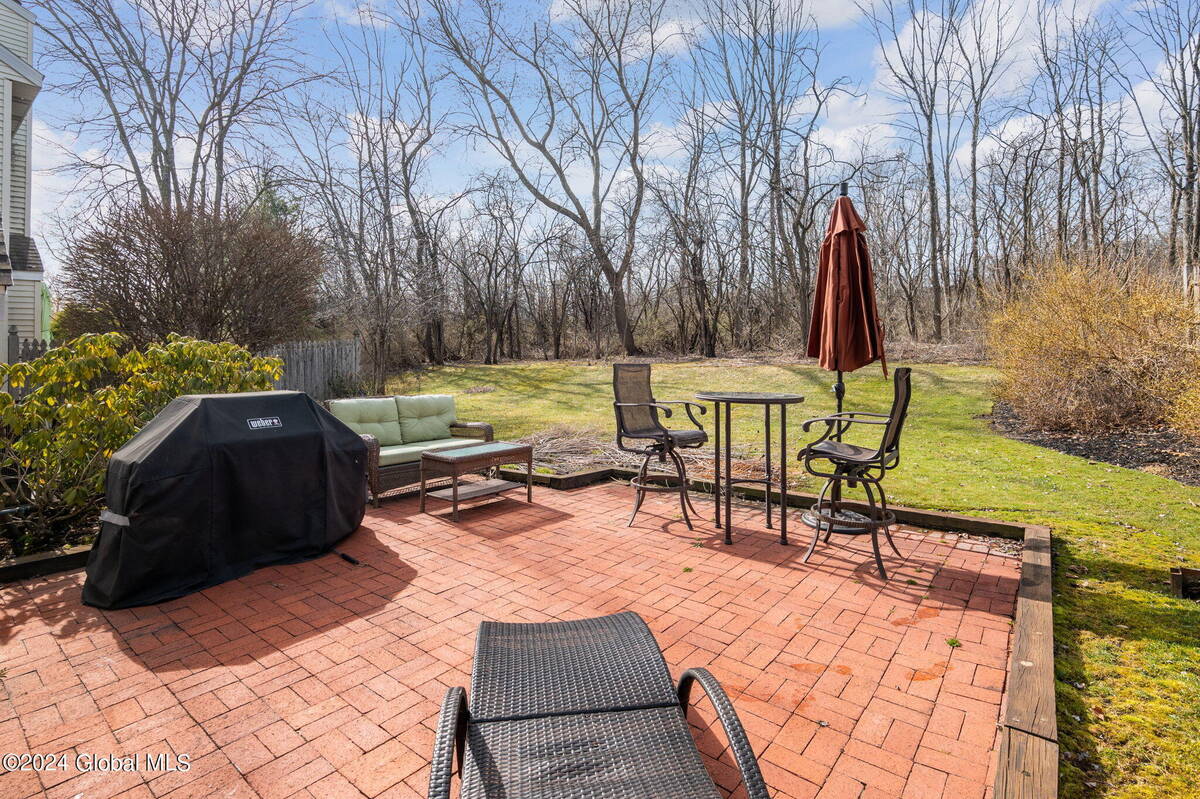 ;
;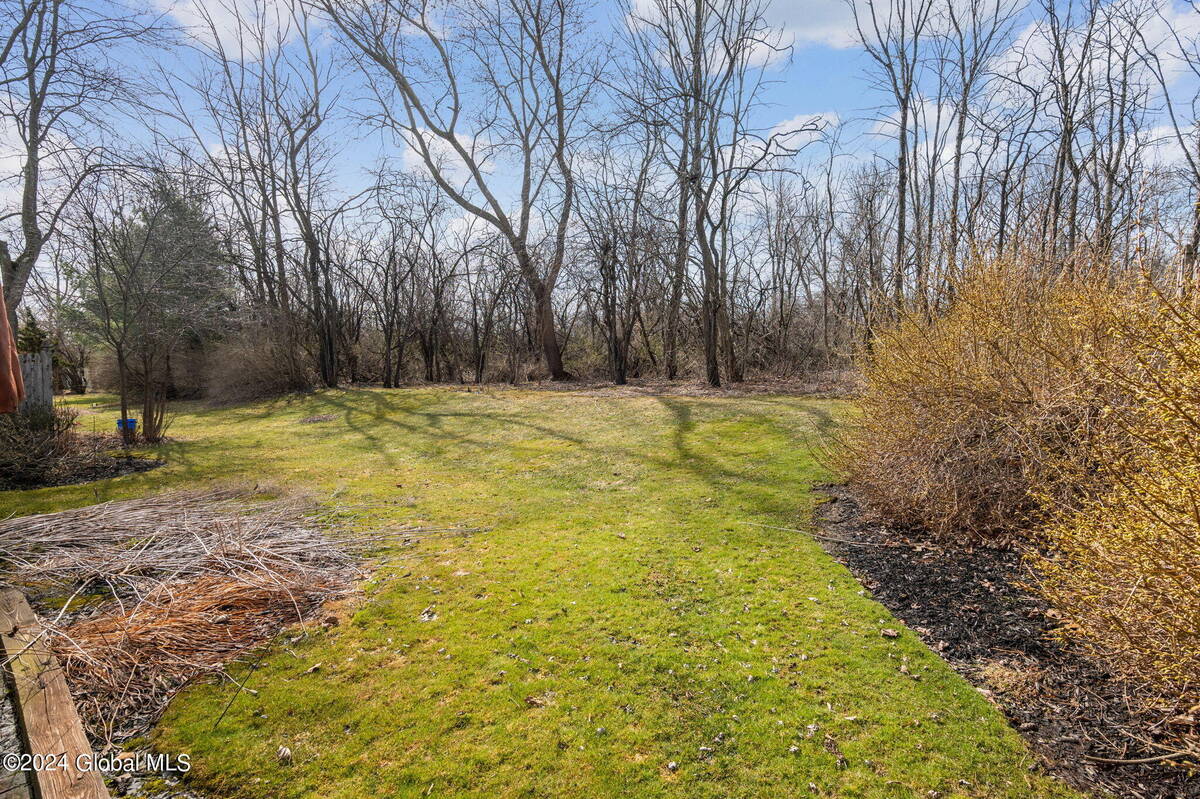 ;
;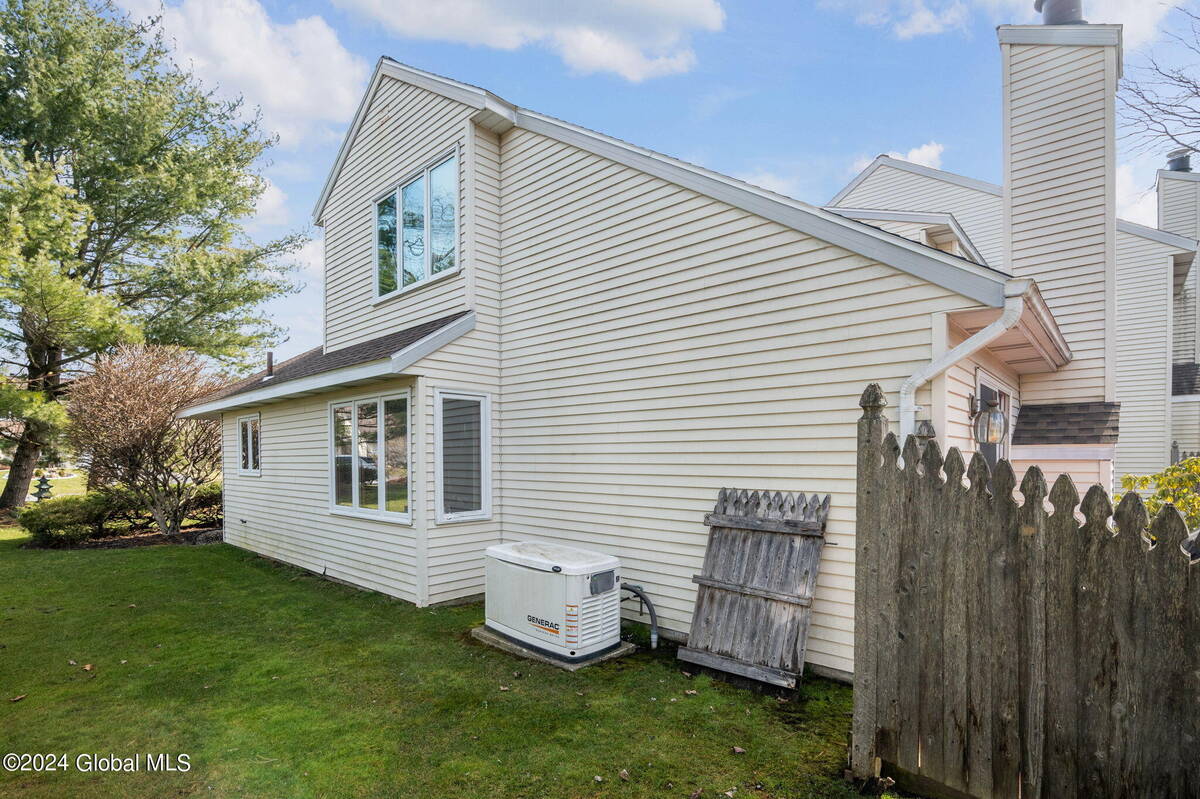 ;
;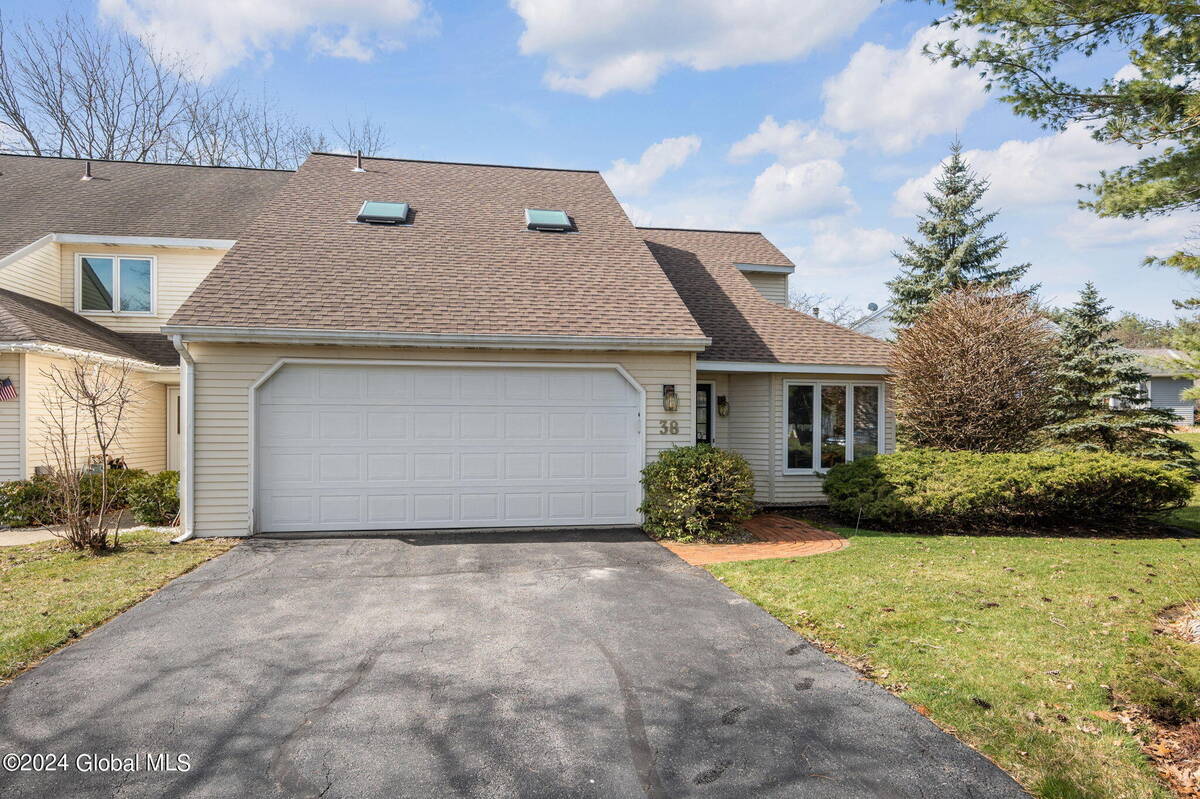 ;
;